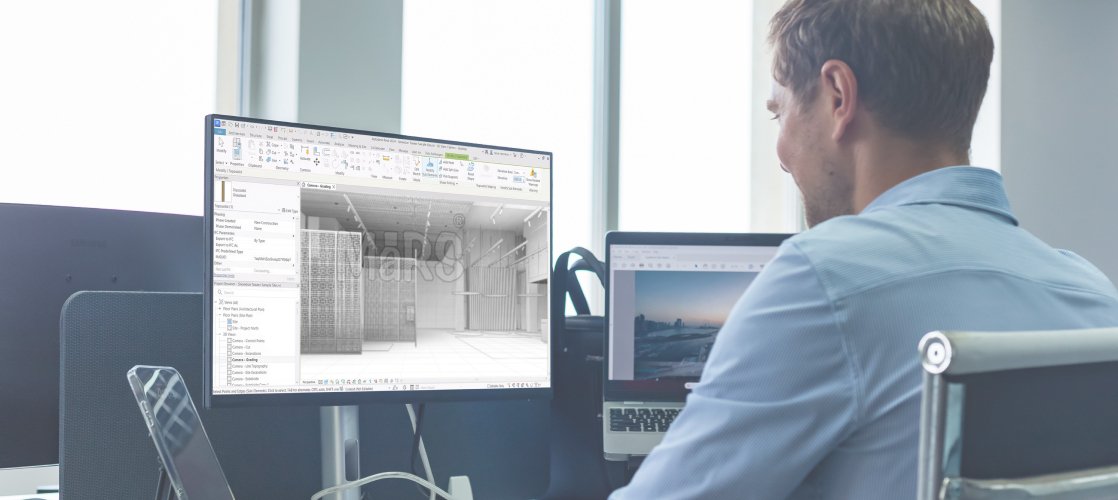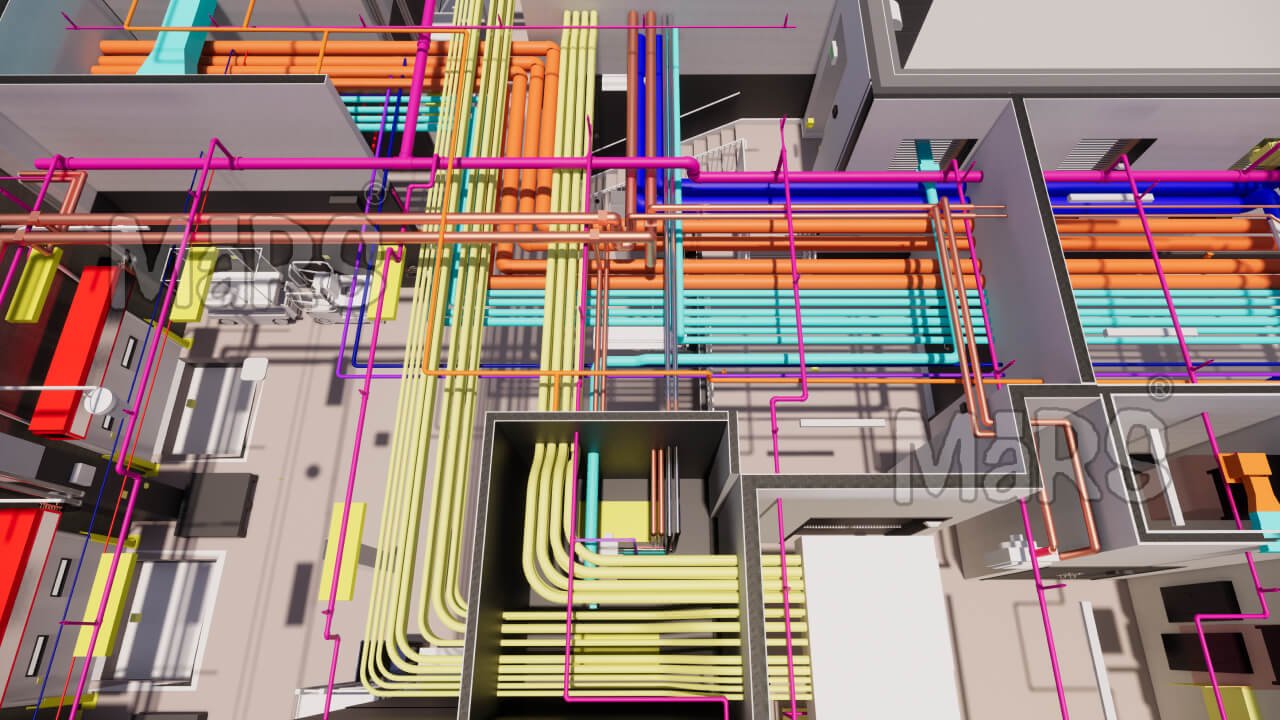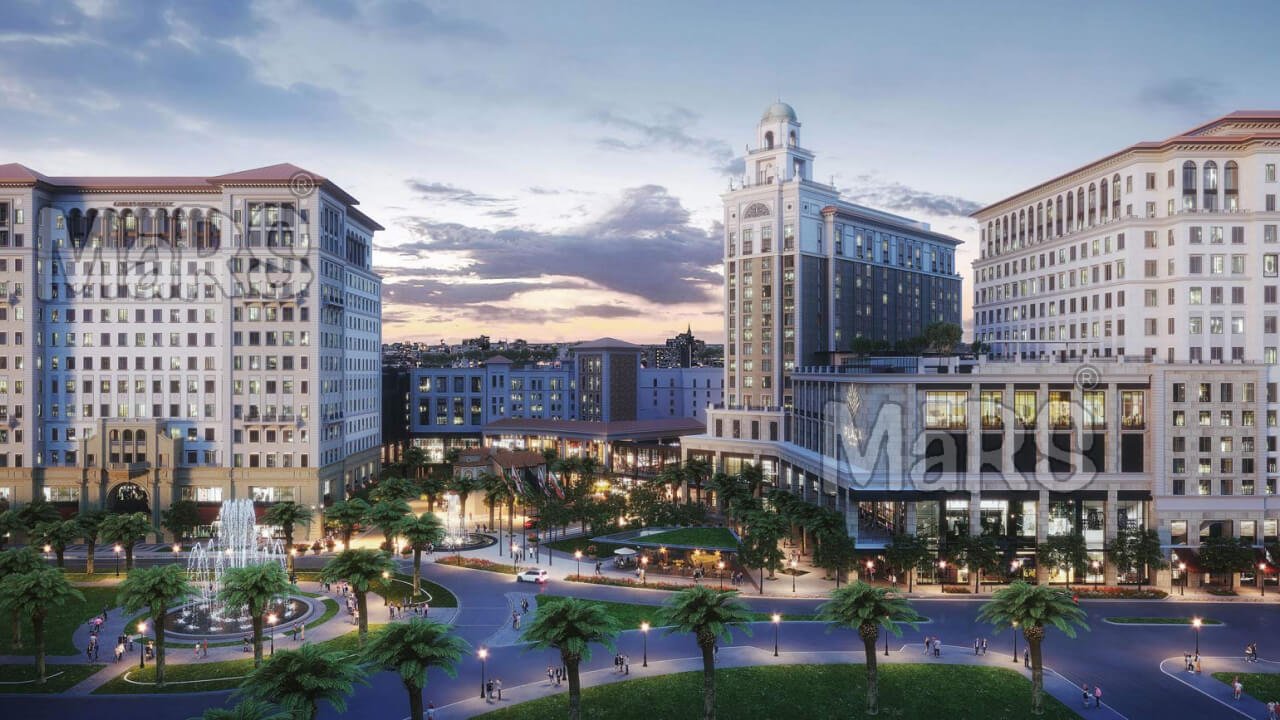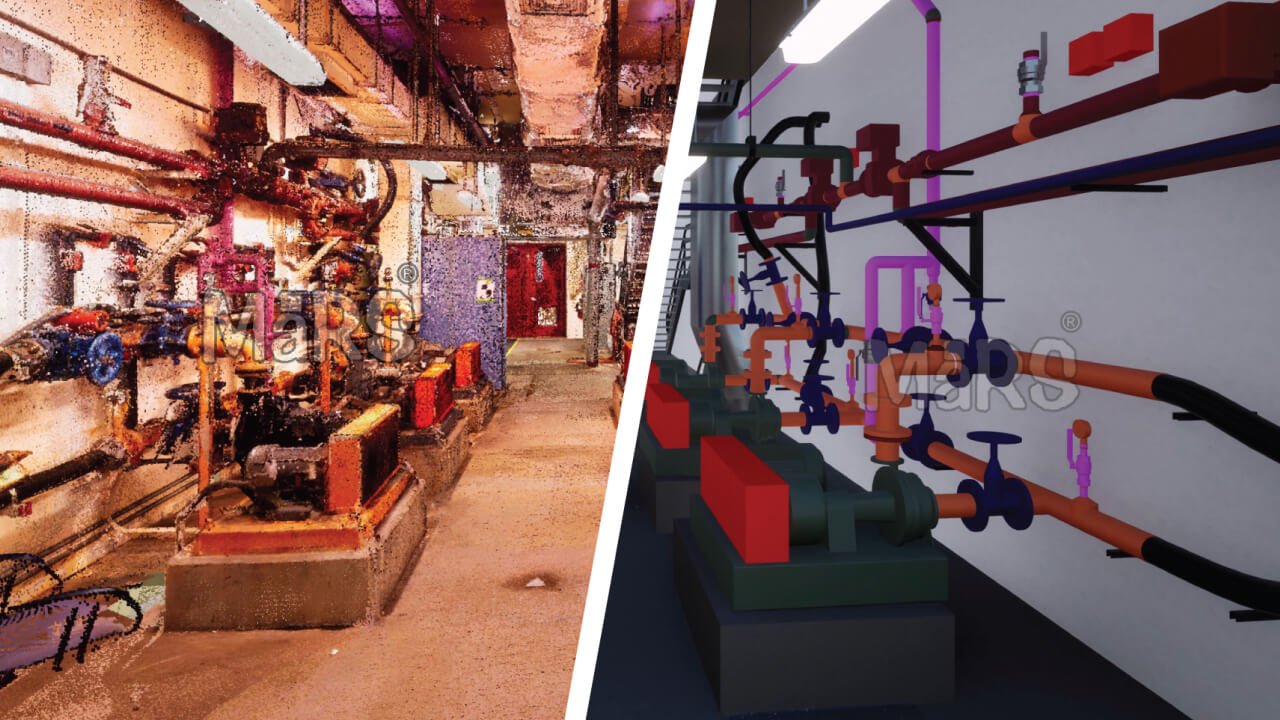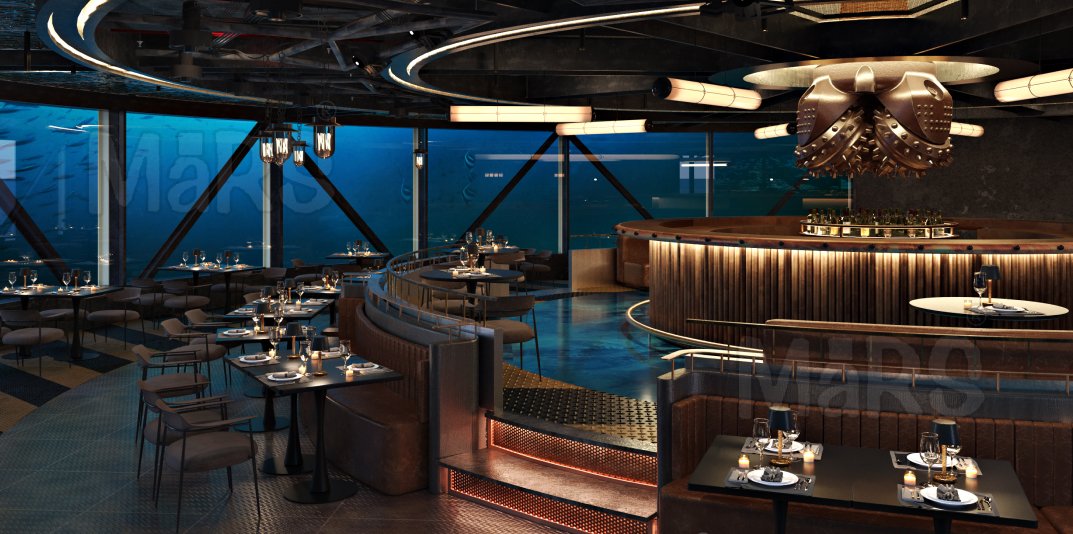
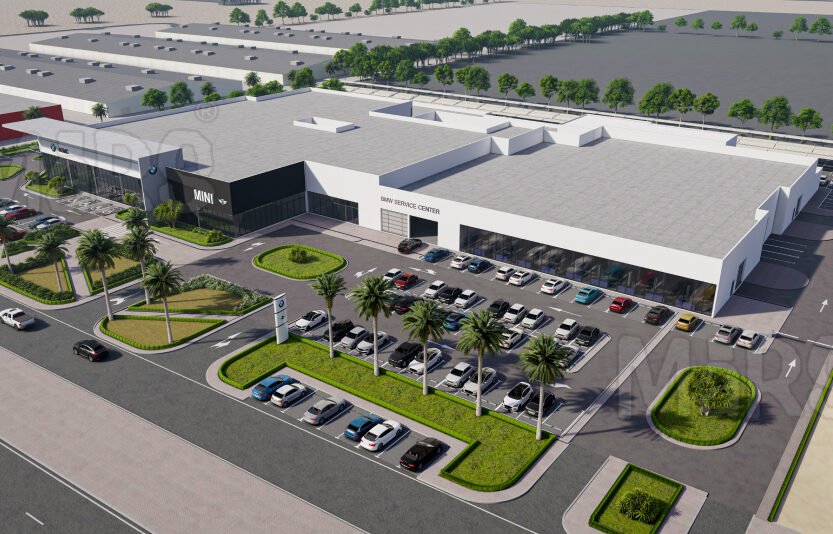
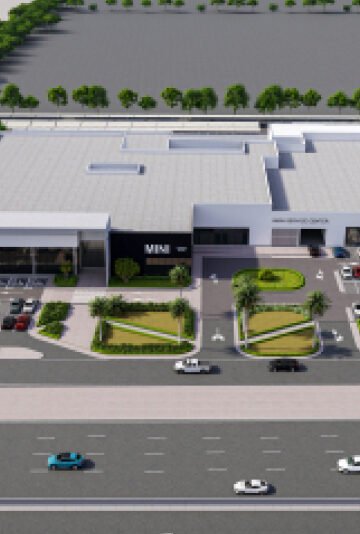
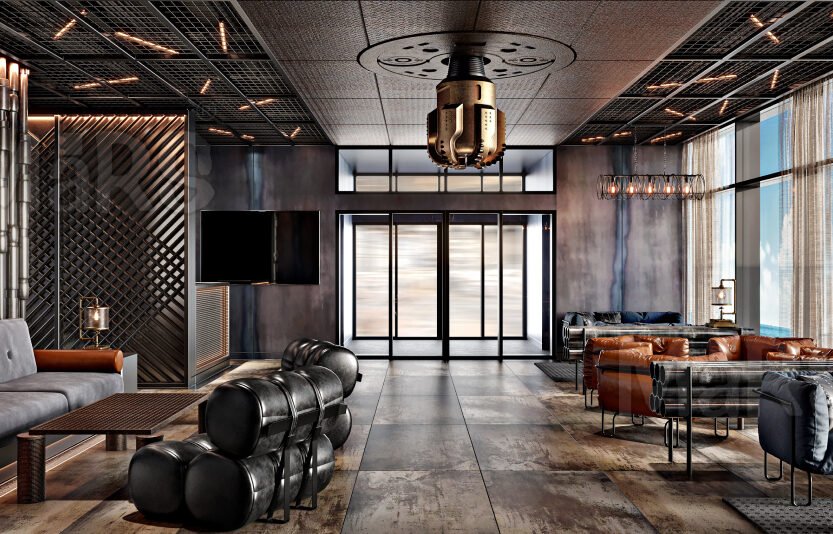
Design Development Services
We help shape your architectural ideas into fully coordinated and constructible designs. Our design development services bridge the gap between concept and construction with precision and clarity.
Working closely with architects, consultants, and clients, we develop technical drawings, material specifications, and 3D models that bring design intent to life while meeting code, cost, and performance requirements.
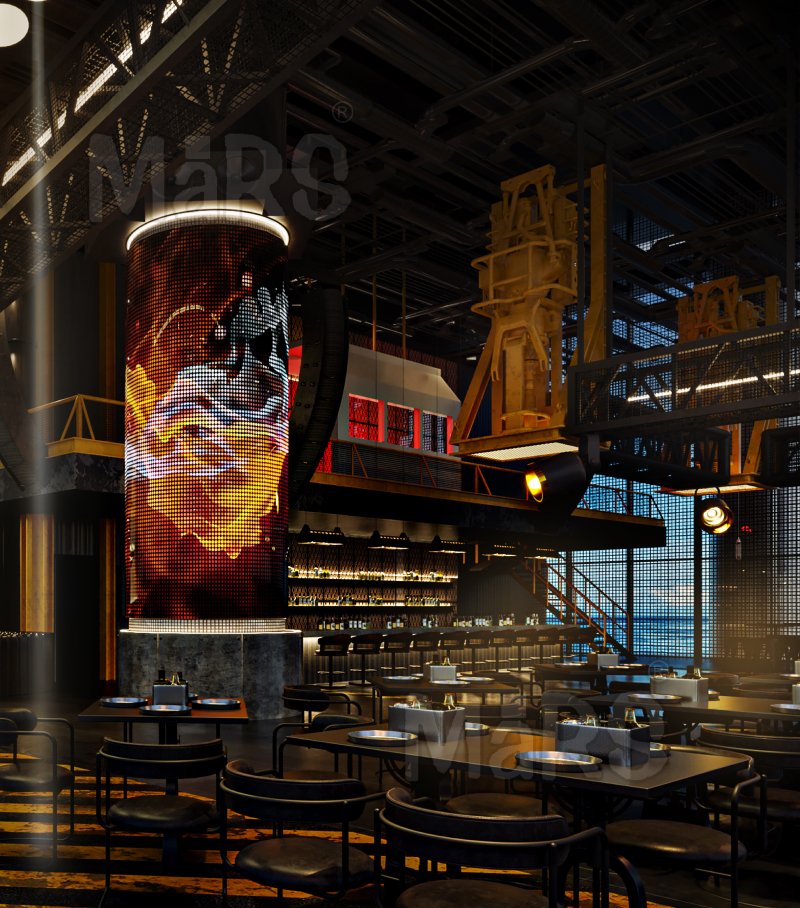
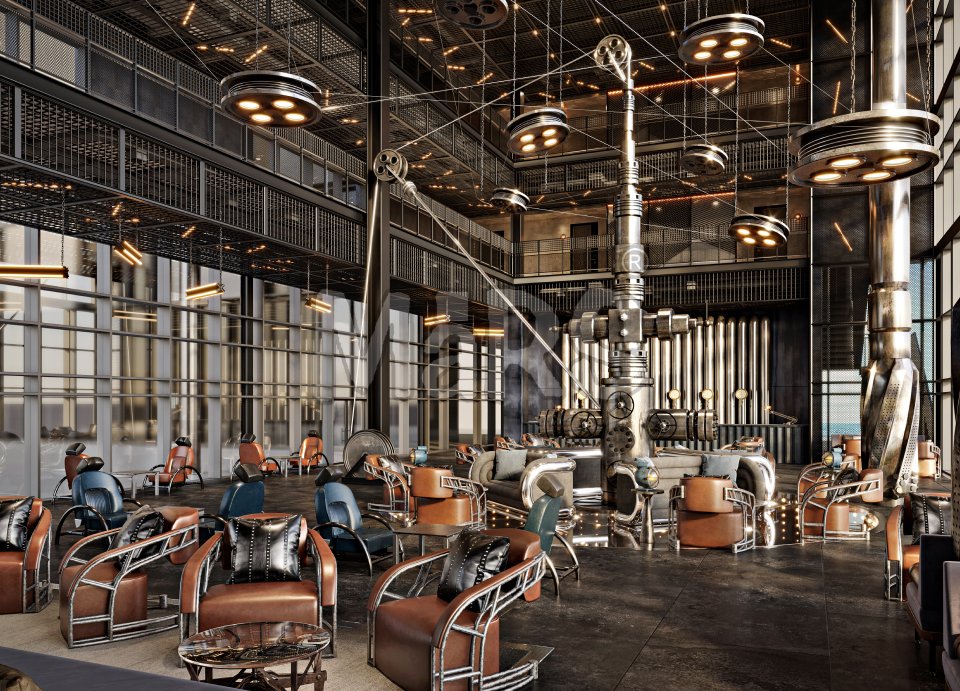
Complete Design Development Solutions Built for Performance
Our team integrates architectural vision with technical detailing, creating well-documented, code-compliant, and construction-ready packages. Every design phase is backed by BIM and coordination workflows.
From space planning to façade detailing, we align design functionality with aesthetic goals and site constraints. We ensure that every layer of your project is prepared for execution.
Trusted Design Development That Bridges Vision and Buildability
Our team provides complete support during the design development phase with accurate documentation, technical expertise, and BIM-based workflows that ensure buildability and clarity.
Clear, Coordinated Drawings
Experienced Multidisciplinary Team
BIM-Driven Detailing
Time and Cost Efficiency
Regulatory Expertise
Client-Centered Approach
We bring together architects, engineers, and BIM specialists with global project experience to deliver design development solutions tailored for Dubai’s fast-paced construction industry
Our diverse team includes architects, engineers, and BIM experts with extensive knowledge in design detailing and documentation. We’ve supported projects across the UAE and internationally, delivering quality at every stage.
With strong resources and a culture of collaboration, our team adapts to your project needs—whether it’s residential, commercial, healthcare, or hospitality design.
Green Design Principles
Smart BIM Tools
Eco-Conscious Detailing
– Michael R.
– Sarah M.
– James T.
– Linda B.
– Rick P.
– Emily W.
FAQs
What is included in your design development services?
Do you offer design development for residential projects?
How much does your service cost?
How do you handle design revisions?
Can you work with my architect or consultant?
Do you provide support for authority approvals in Dubai?
What software do you use for design development?
Do you offer BIM coordination in this stage?
Can you support fast-track design timelines?
How do I get started with your services?
Our Services




