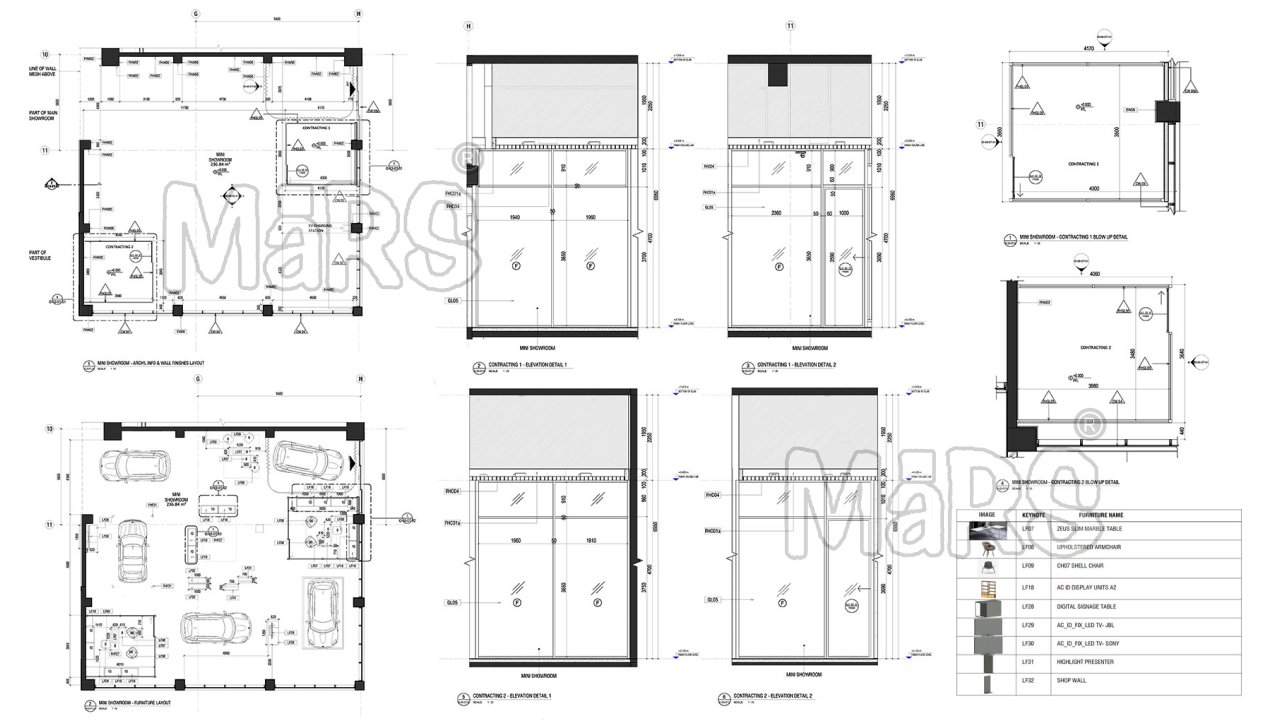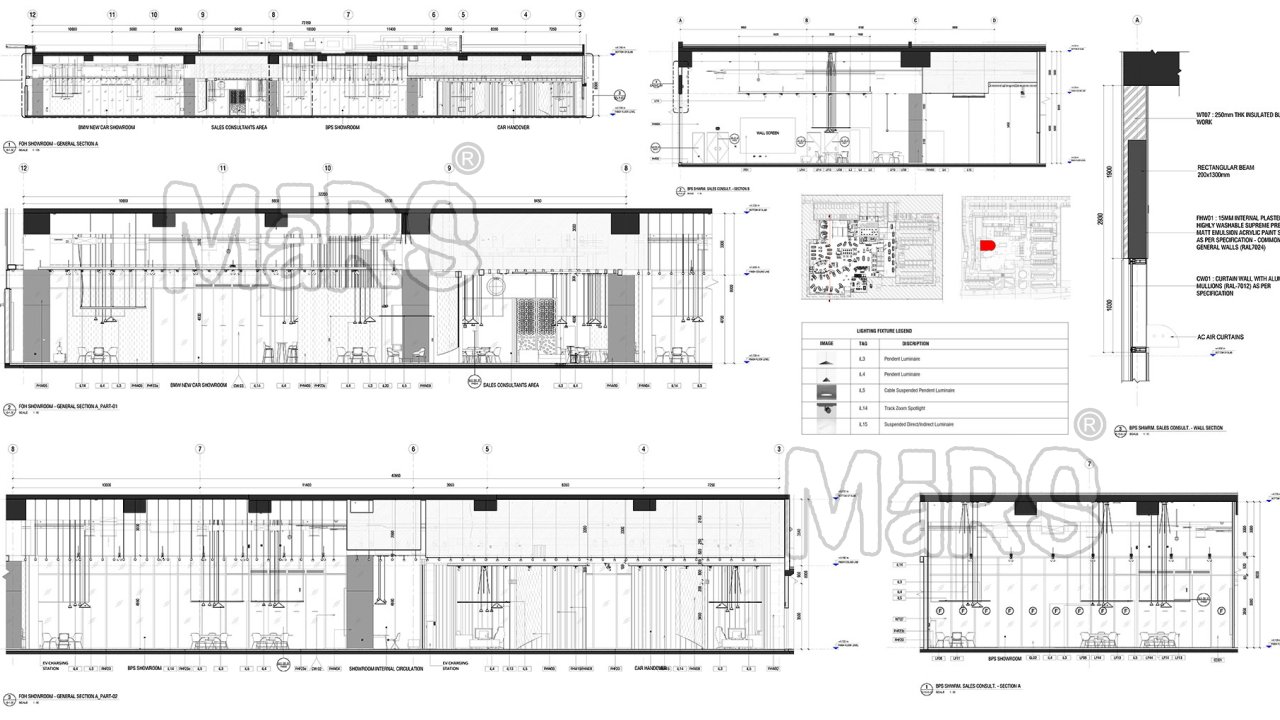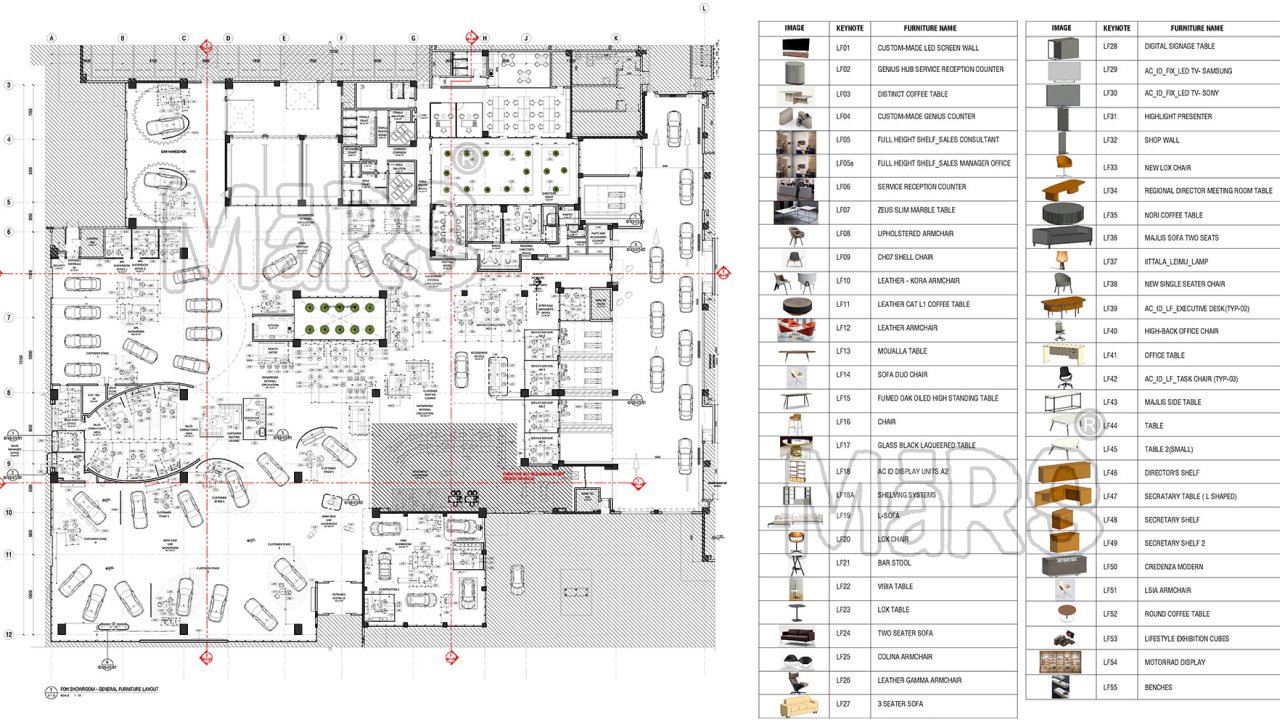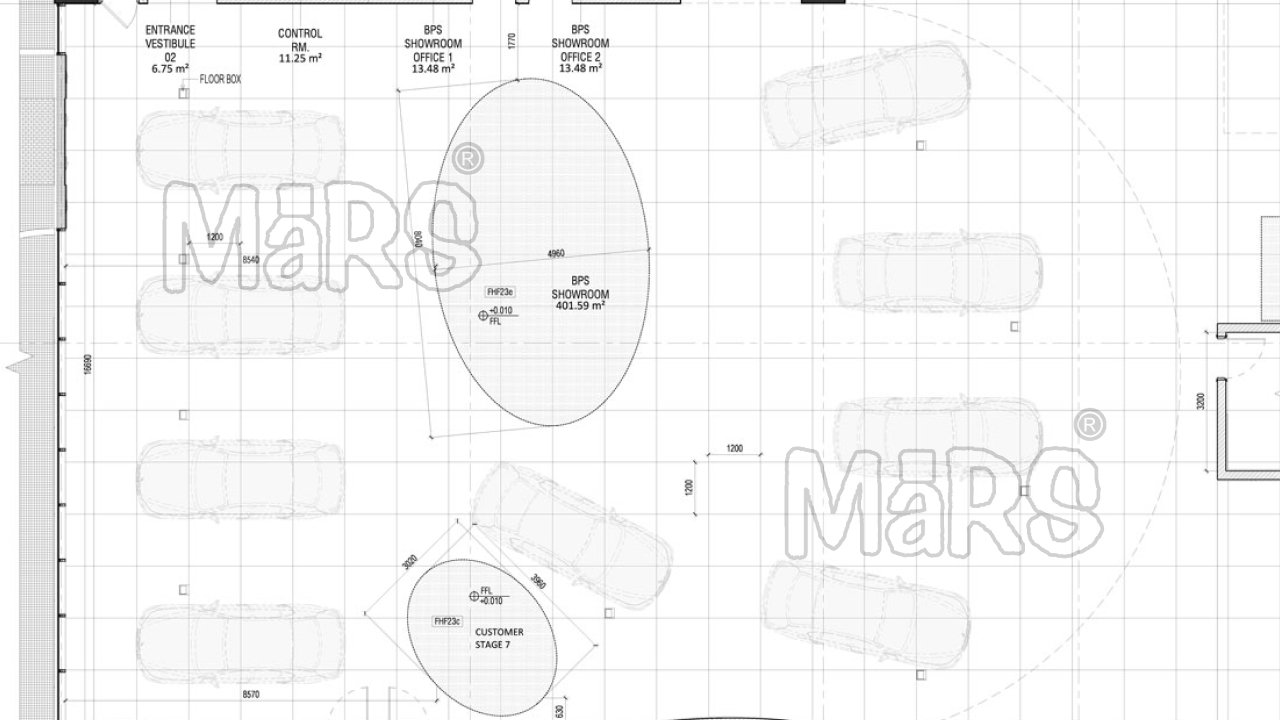Luxurious Car Showroom
- Design and Development
Olivia Bennett
Dubai
$12 Million USD
32,000 sq.m.
Completed in 2020-21
Architectural Brilliance for a Luxury Car Showroom in Dubai
A specialized cardiac care facility in Dubai designed with high-precision BIM for medical equipment integration, safety, and healthcare compliance.A landmark car showroom in Dubai that blends luxury design, brand identity, and spatial efficiency to enhance the premium automotive retail experience.
MaRS Design Studio successfully delivered a state-of-the-art car showroom in Dubai, spread across an impressive 1,000,000 sq. m of land. Designed with a modern architectural language, the showroom reflects the luxury and power of the automotive brands it houses. The project was completed in 2024 within a budget of $12 million USD.
Our team was responsible for the complete architectural design and development of the project. The space includes display zones, client lounges, service bays, and administrative areas. Each space was crafted with attention to flow, visibility, and high-end material use, creating a premium retail experience that enhances brand presence.
Project Challenges
Large-Scale Site Coordination
High-End Brand Expectations
Functional Integration Within a Unified Layout
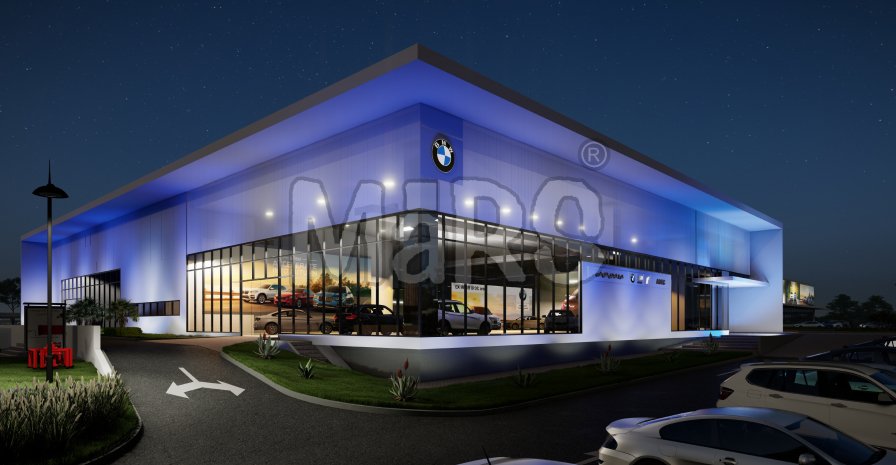
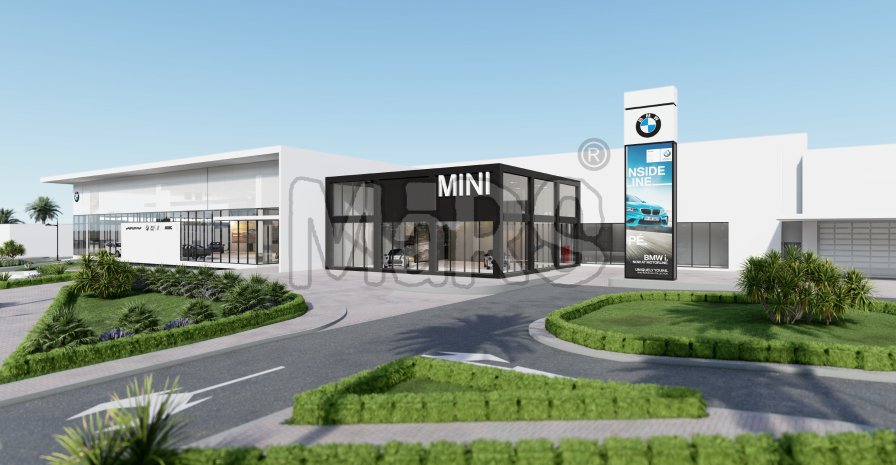
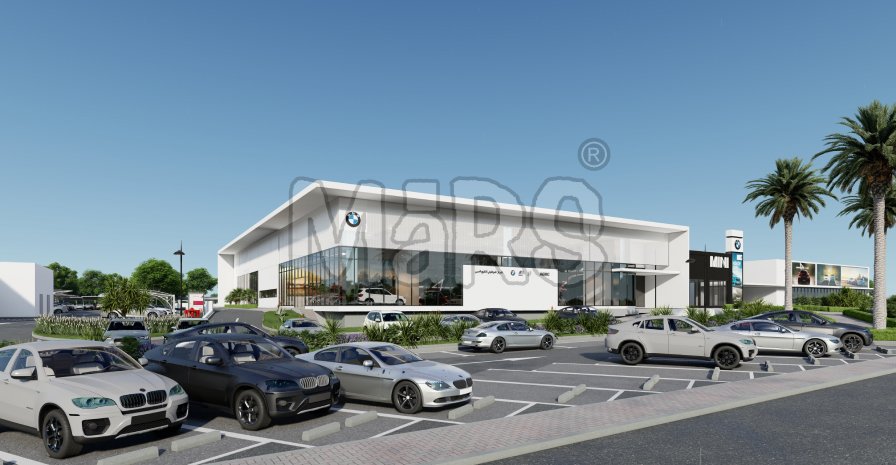
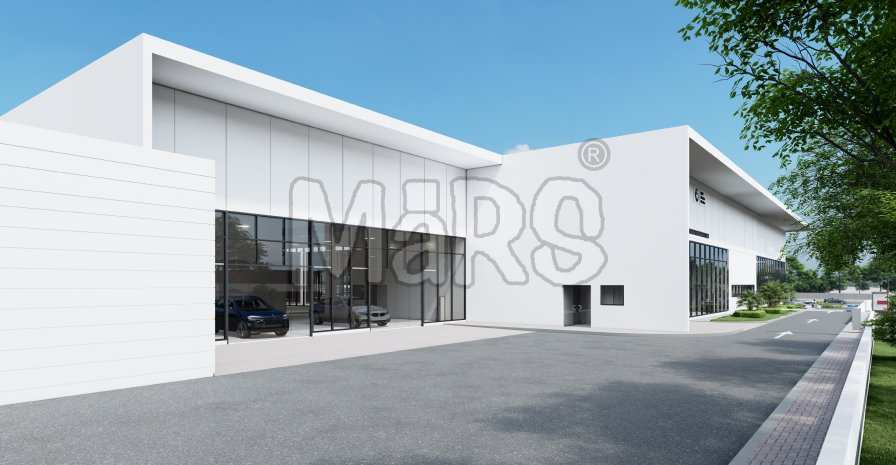
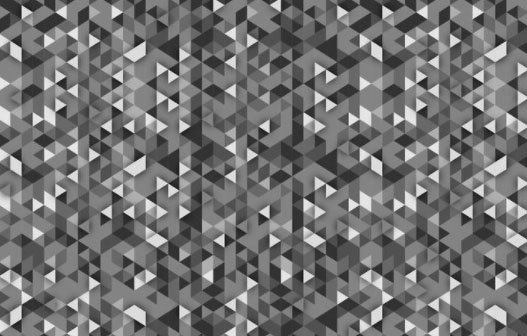

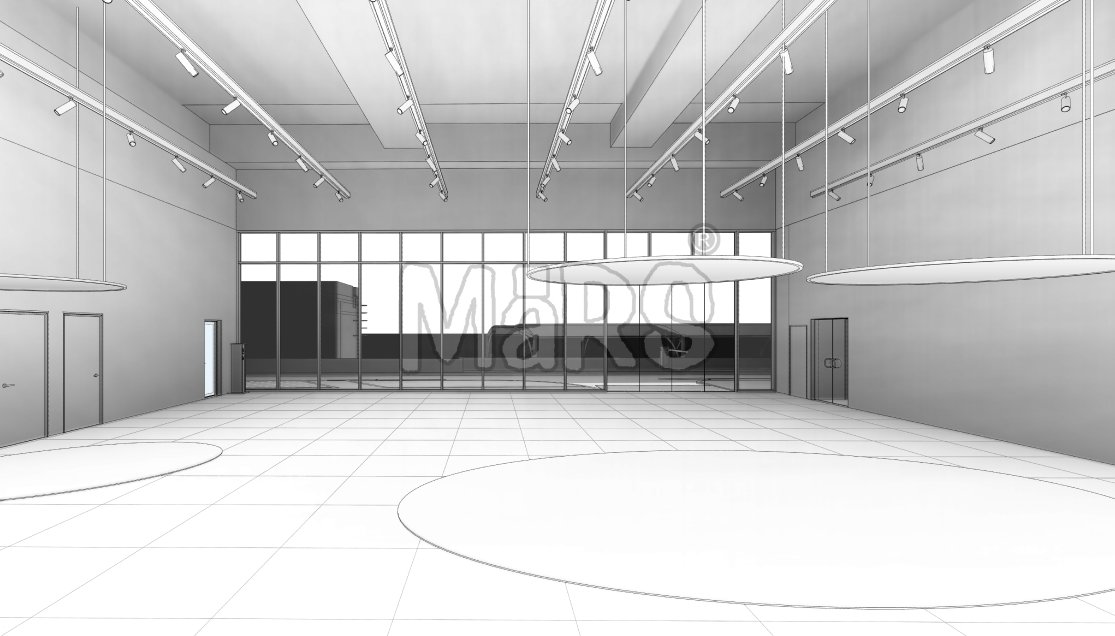
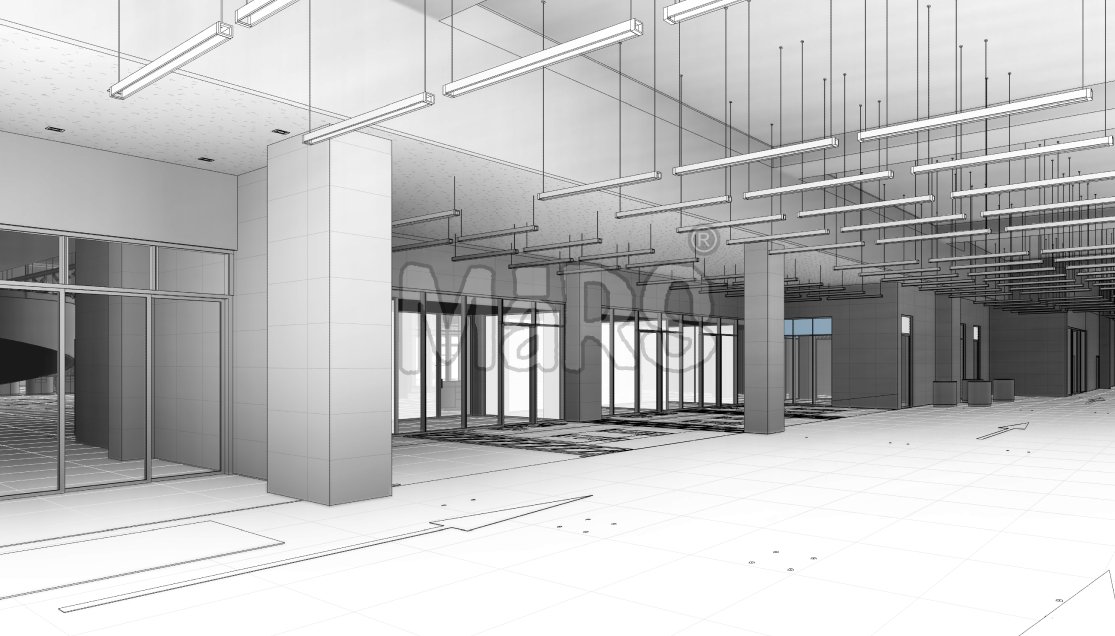
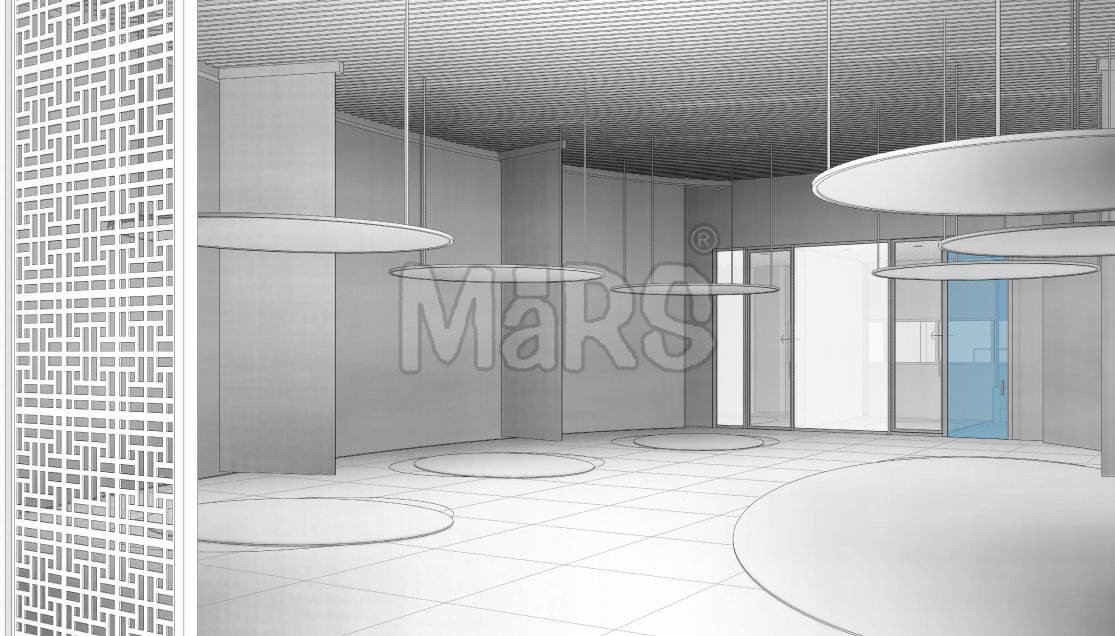

Our Solutions & Approach
We used smart planning and BIM tools to manage scale, brand standards, and function. Zoning, premium materials, and clear circulation helped deliver a seamless and luxurious showroom experience.
55 m2
Bedroom.
Sed urna eros, venenatis et suscipit nec, laoreet vel felis. Curabitur sit amet elementum erat, sed tempus ante. Praesent ullamcorper orci quis arcu scelerisque auctor. Duis congue commodo ornare.
