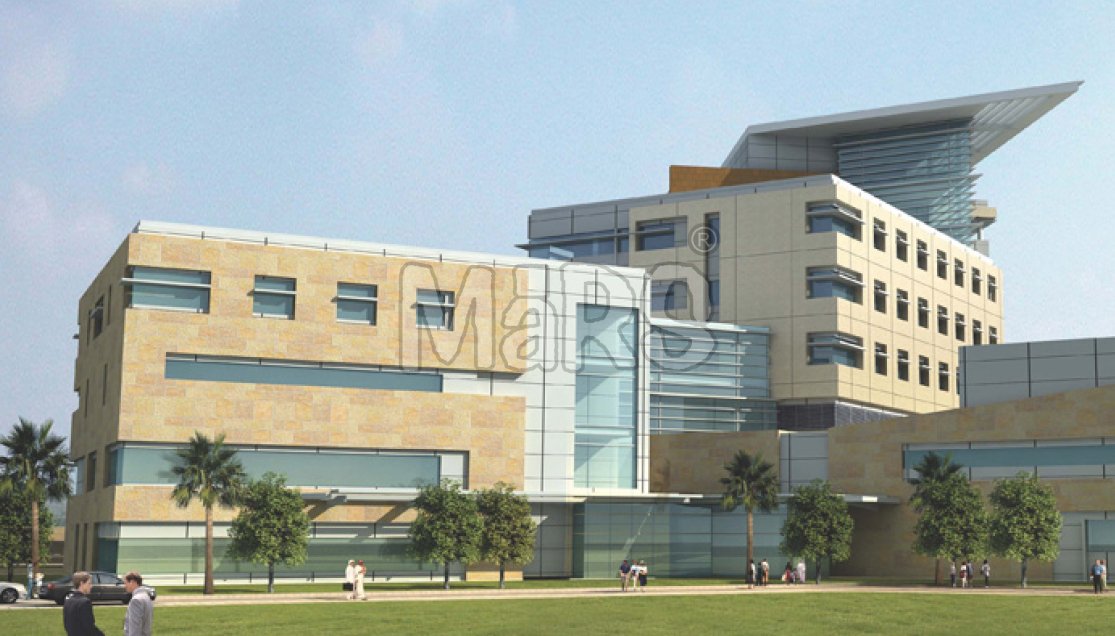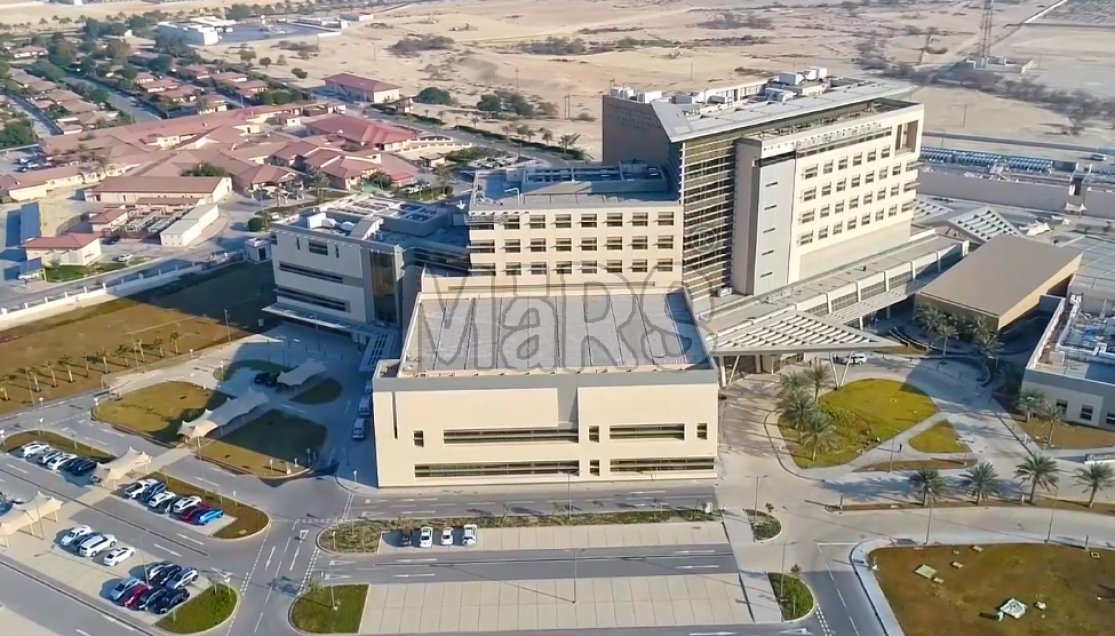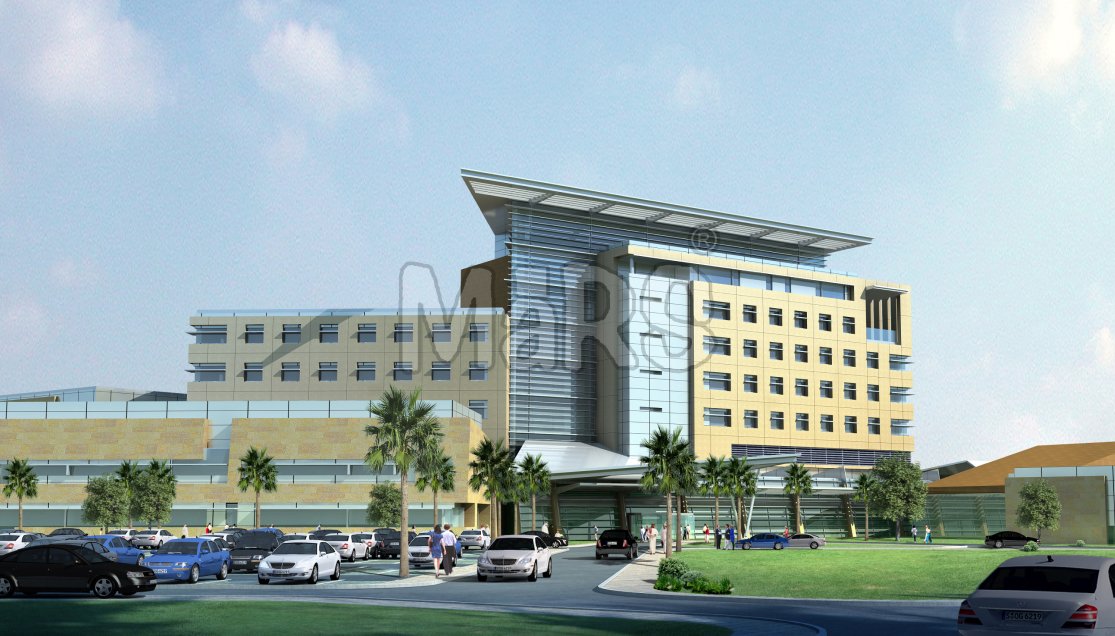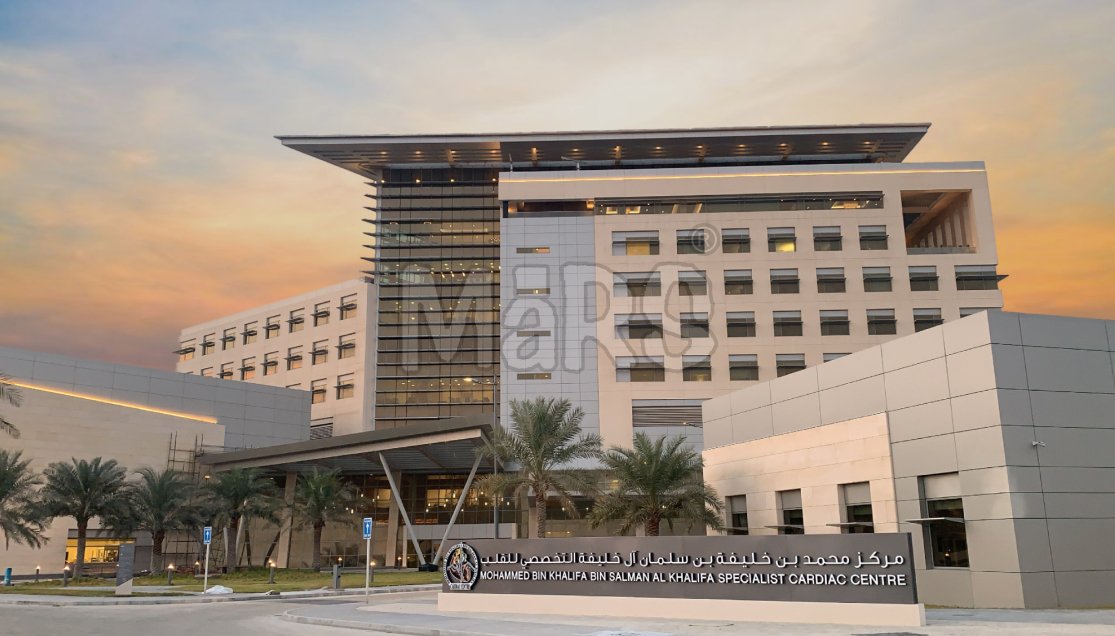Cardiac Center Project
- Architecture Design
Olivia Bennett
Dubai
$12 Million USD
32,000 sq.m.
Completed in 2020-21
Coordinated BIM Solutions for Advanced Cardiac Care Spaces
A specialized cardiac care facility in Dubai designed with high-precision BIM for medical equipment integration, safety, and healthcare compliance.
MaRS Design Studio provided comprehensive BIM solutions for a 32,000 sq. m. cardiac care center in Dubai. With a project budget of $12 million USD and a strict medical program, the project demanded high-level coordination, accuracy, and compliance. The scope included 3D modeling, MEP coordination, clash detection, and construction support.
The cardiac center features specialized spaces such as catheterization labs, operating rooms, ICU wards, diagnostic zones, and administrative offices. Our BIM team worked closely with architects, engineers, and healthcare consultants to ensure spatial efficiency, safety, and uninterrupted patient flow—all delivered on time during the 2020–21 project cycle.
Project Challenges
Integration of Specialized Medical Equipment
Space Constraints in Critical Areas
Adherence to Healthcare Safety Standards
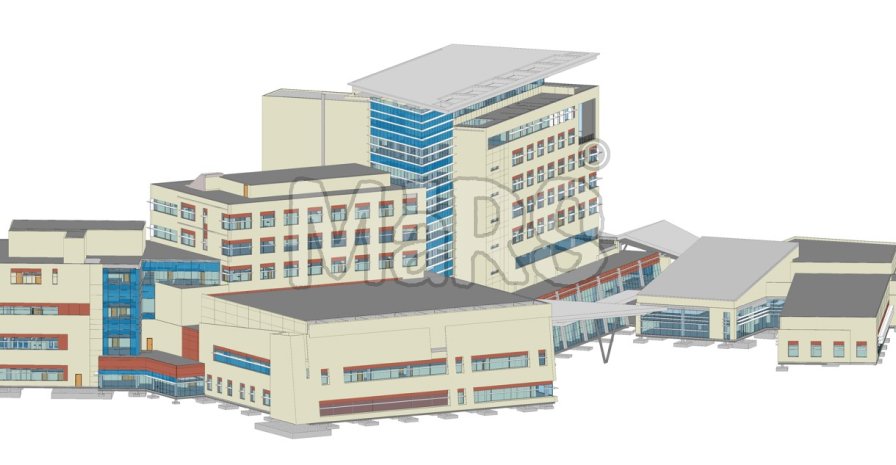
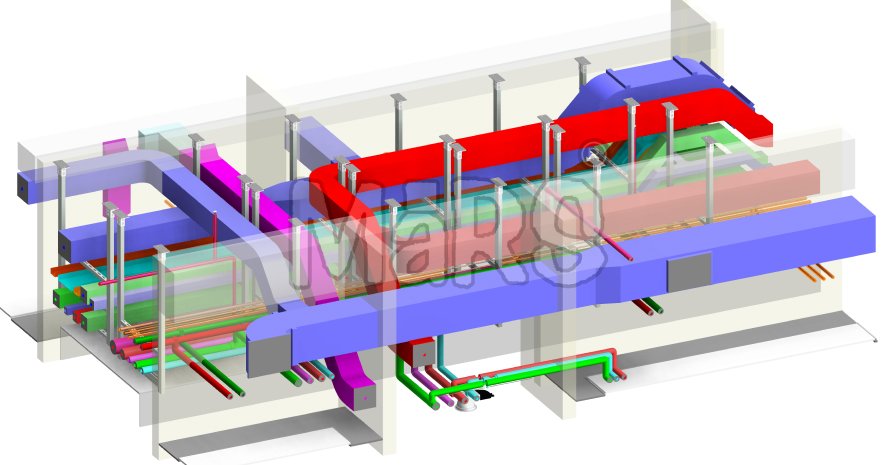
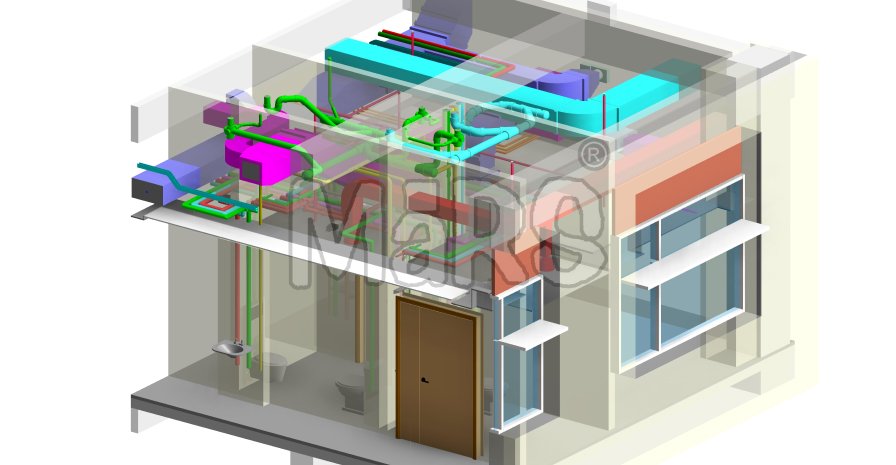
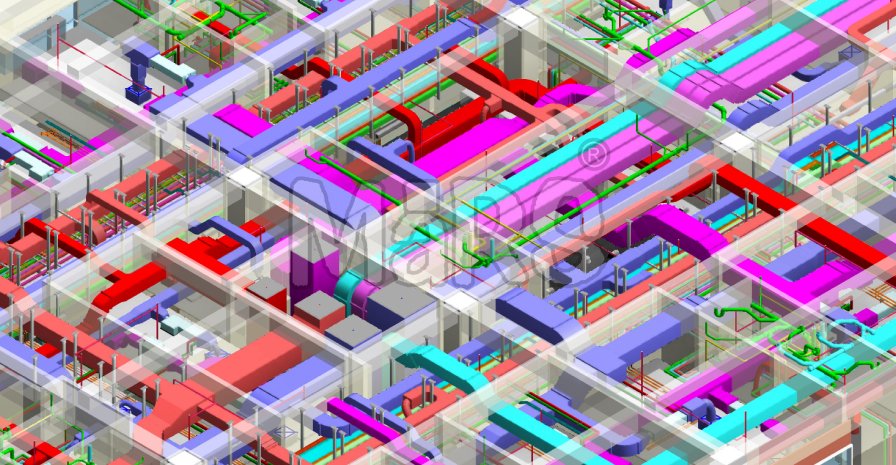
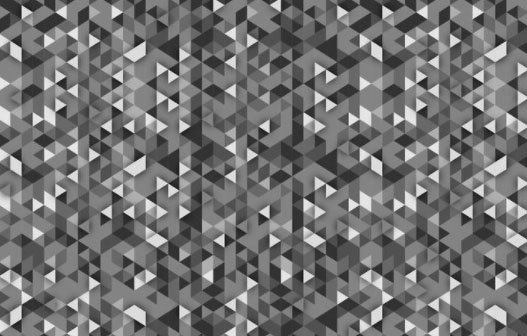
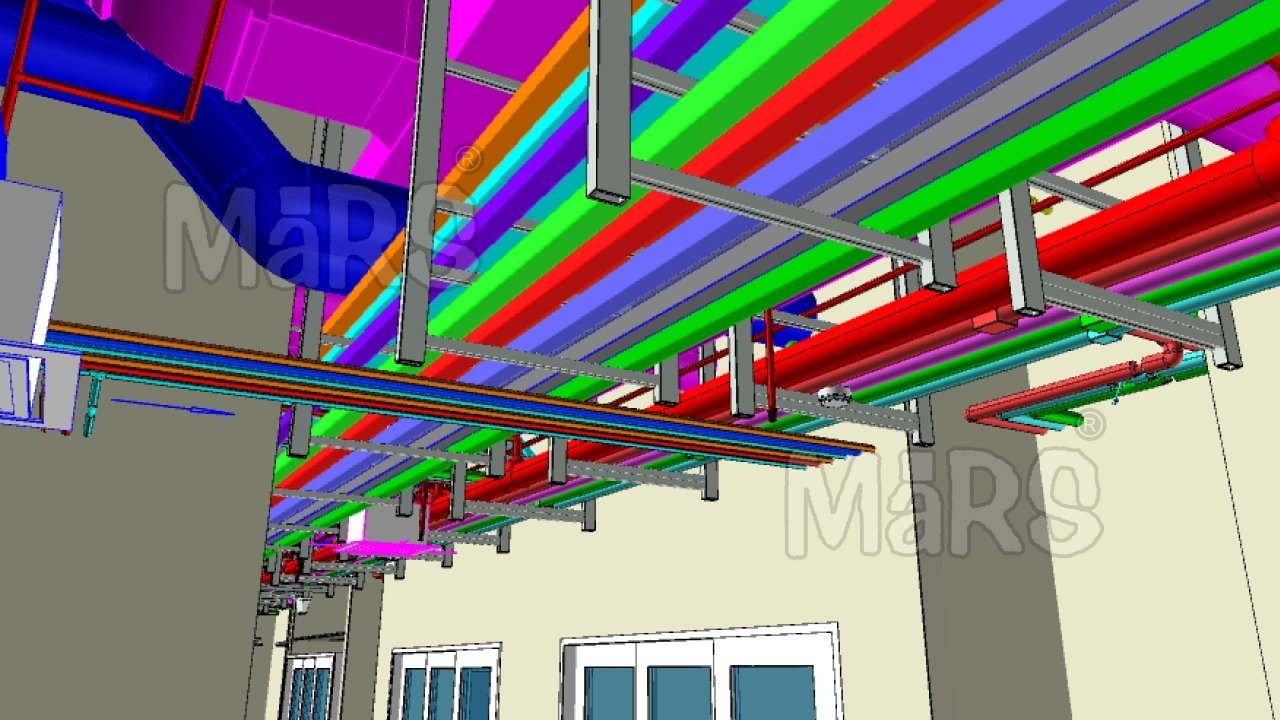
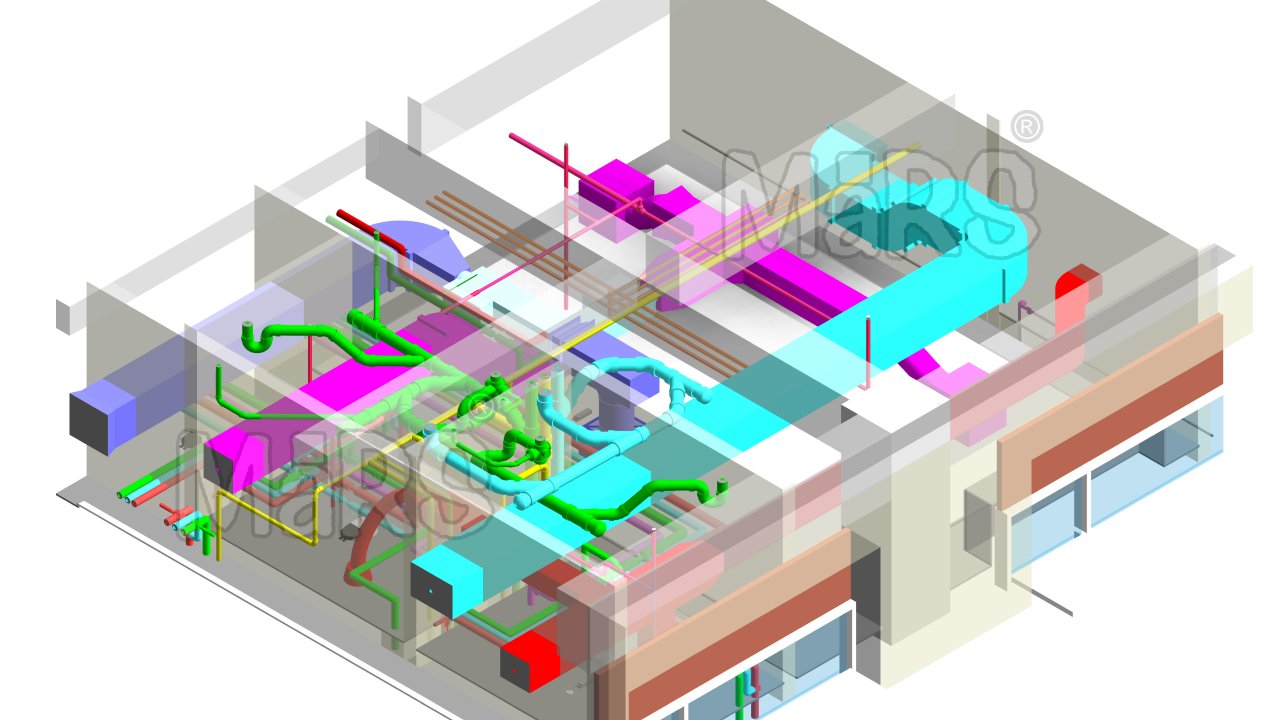
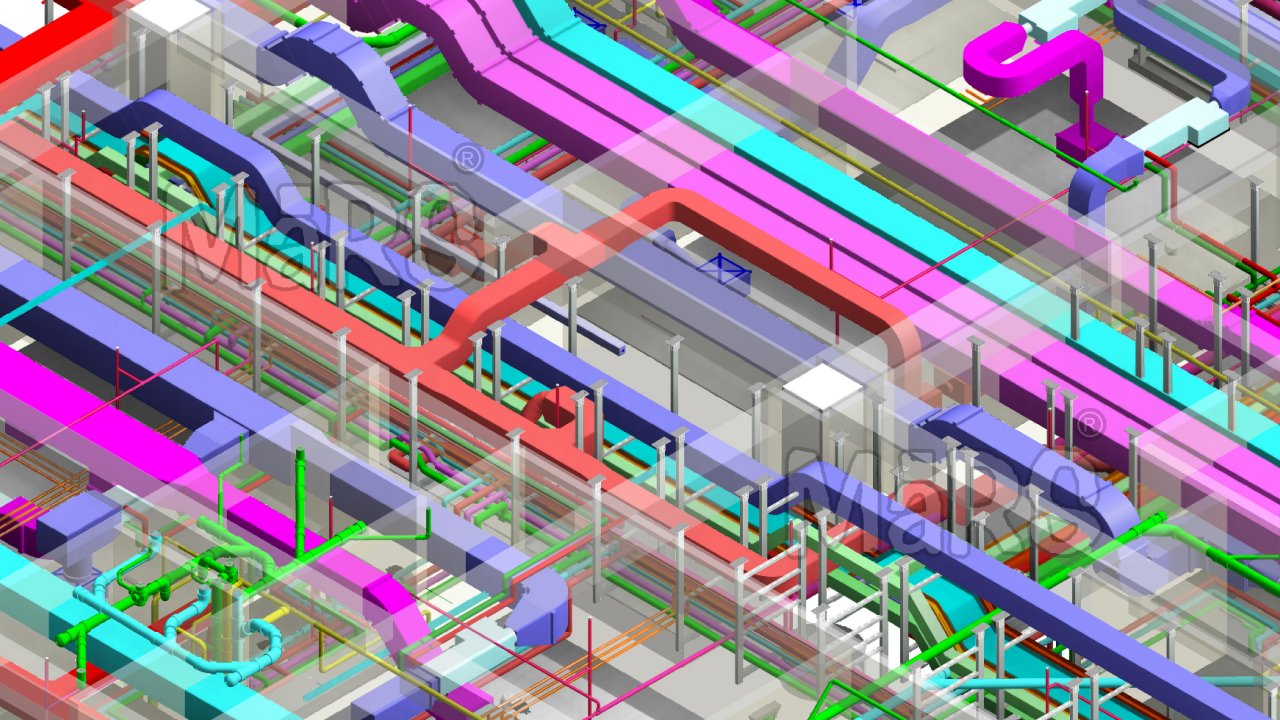
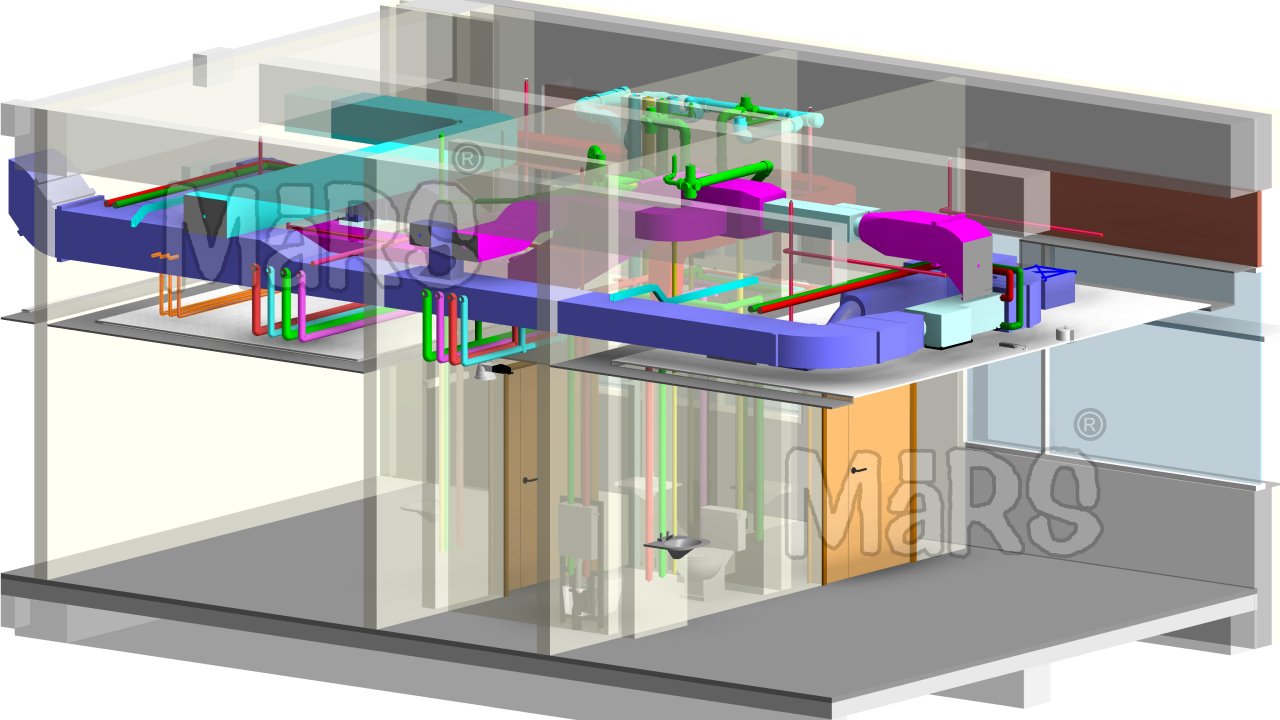

Our Solutions & Approach
We used BIM to deliver highly detailed models for all building systems. Our focus was on precision, safety, and seamless integration of specialized zones, ensuring smooth construction and long-term operational efficiency.
55 m2
Bedroom.
Sed urna eros, venenatis et suscipit nec, laoreet vel felis. Curabitur sit amet elementum erat, sed tempus ante. Praesent ullamcorper orci quis arcu scelerisque auctor. Duis congue commodo ornare.
