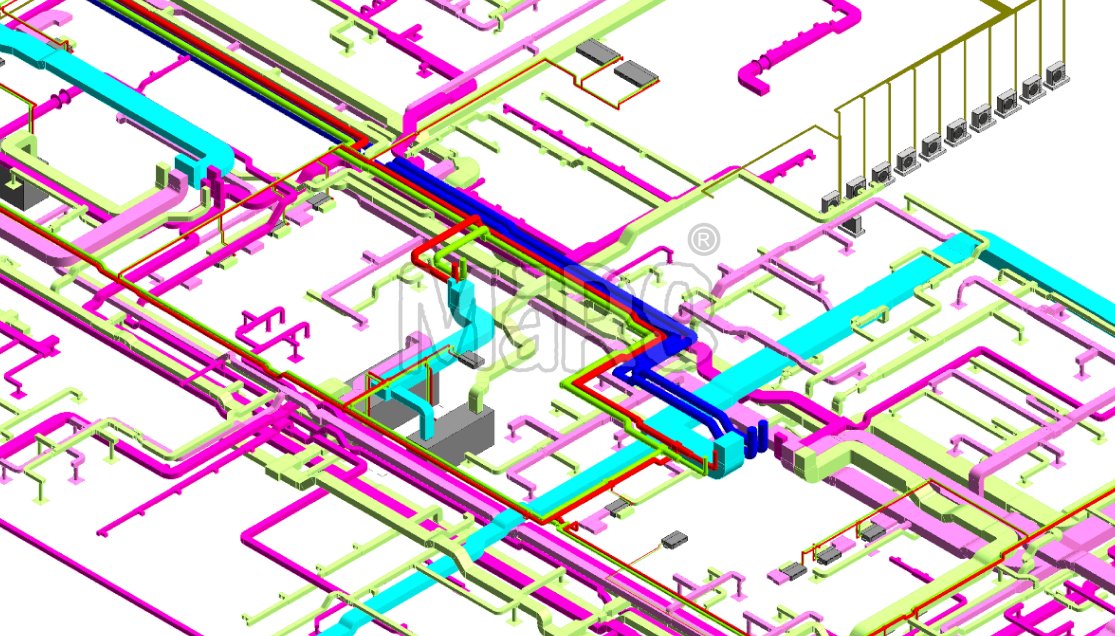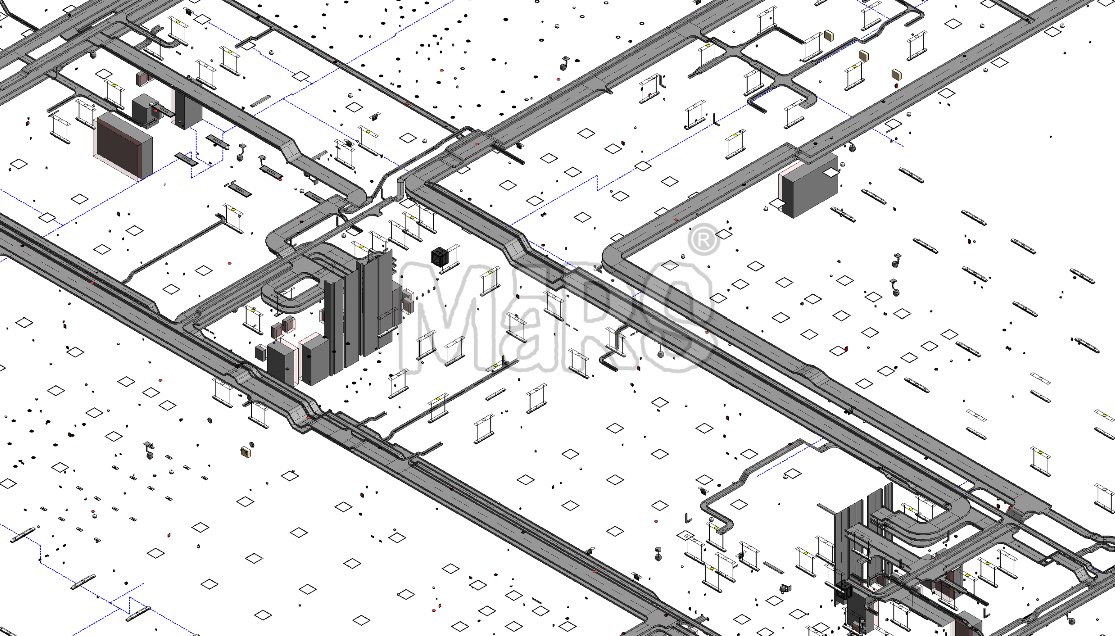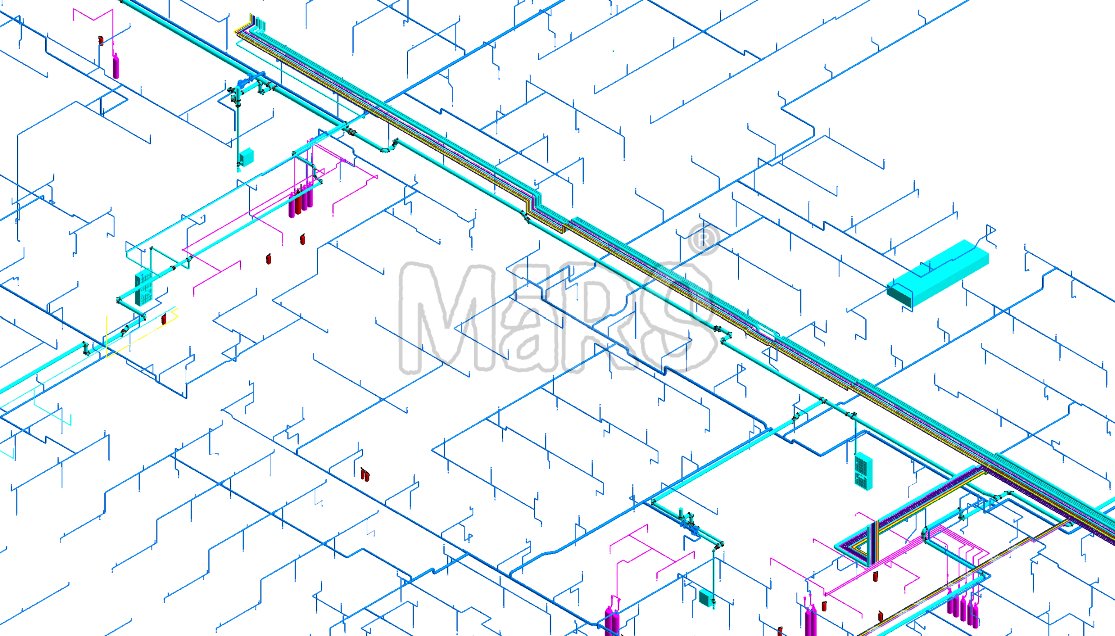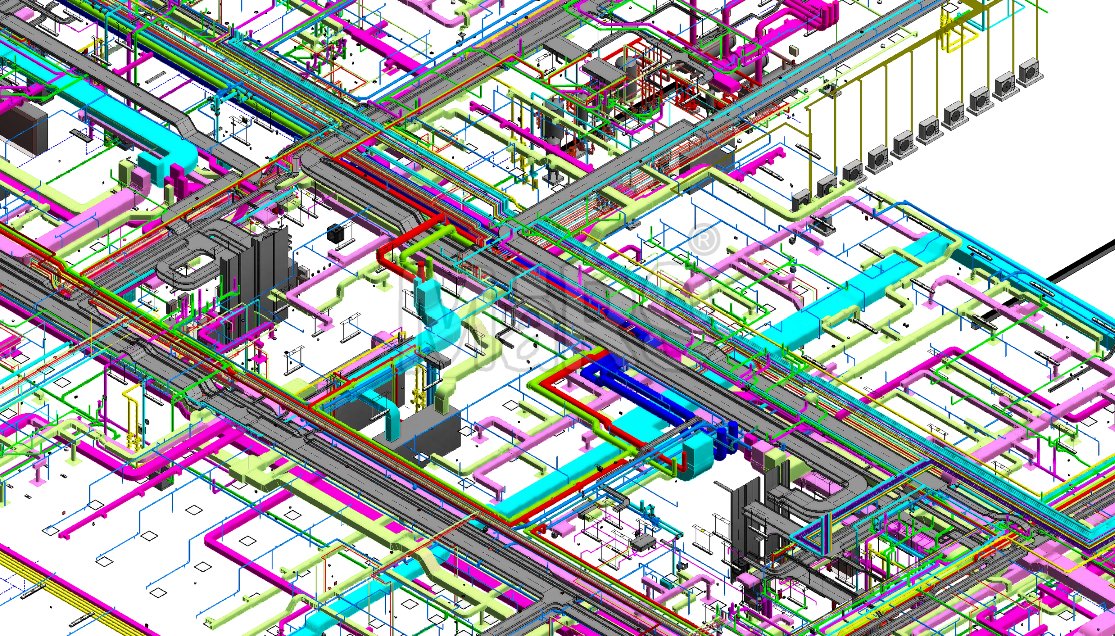Madinaty Medical Centre
- BIM/VDC Services
Olivia Bennett
Dubai
$12 Million USD
31,600 sq.m.
Completed in 2016-17
Delivering a Future-Ready Medical Facility in Dubai
A modern healthcare facility in Dubai designed with patient comfort, clinical efficiency, and future-ready zoning for seamless medical operations.
MaRS Design Studio proudly completed the Madinaty Medical Centre in Dubai, a 31,600 sq. m. healthcare facility designed to deliver patient-centered care with modern infrastructure. Completed in 2016–17 with a budget of $12 million USD, the project combined functional medical planning with clean, contemporary architecture.
The design includes outpatient clinics, diagnostic zones, administrative offices, and waiting areas optimized for comfort and privacy. Our team focused on smooth circulation, clear zoning, and compliance with medical facility standards, ensuring the centre operates efficiently while offering a calm and welcoming environment for patients and staff.
Project Challenges
Complex Medical Zoning Requirements
Ensuring Future Flexibility
Compliance with Healthcare Standards
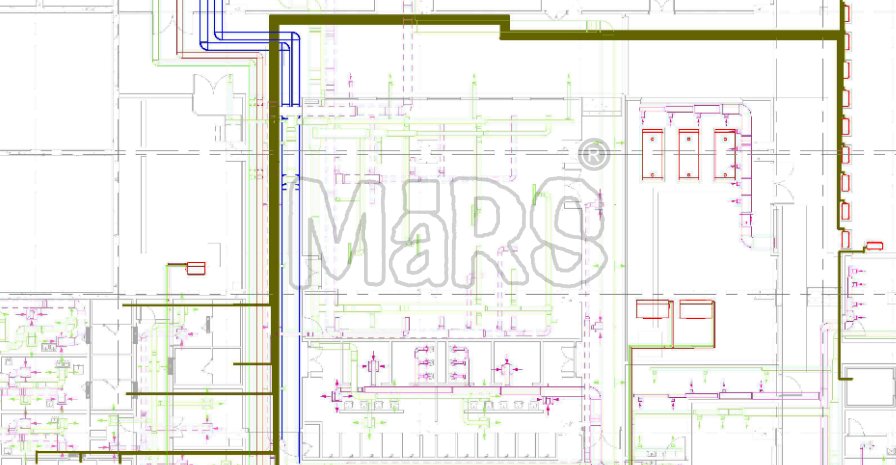
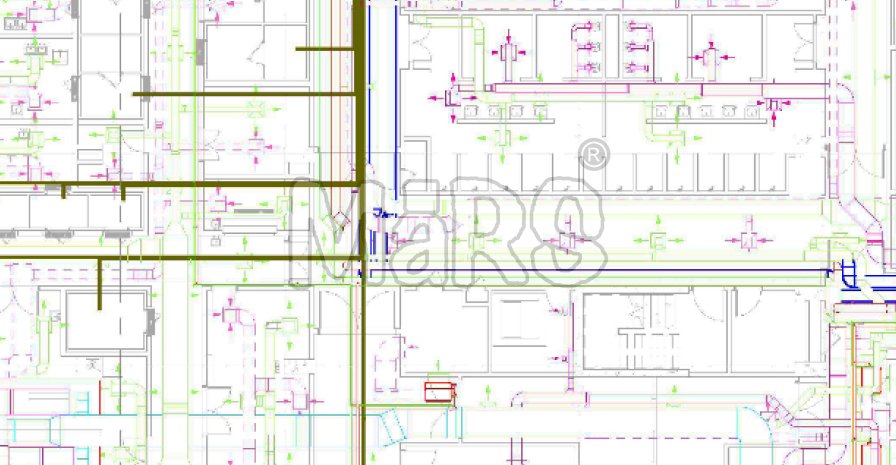
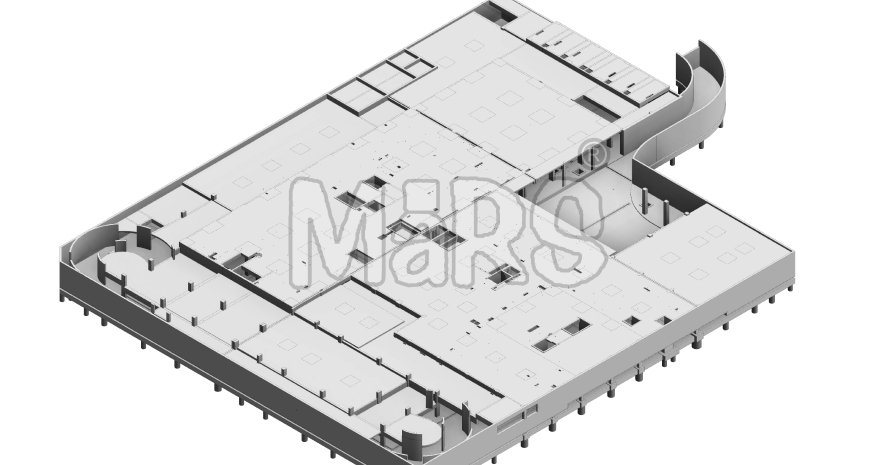
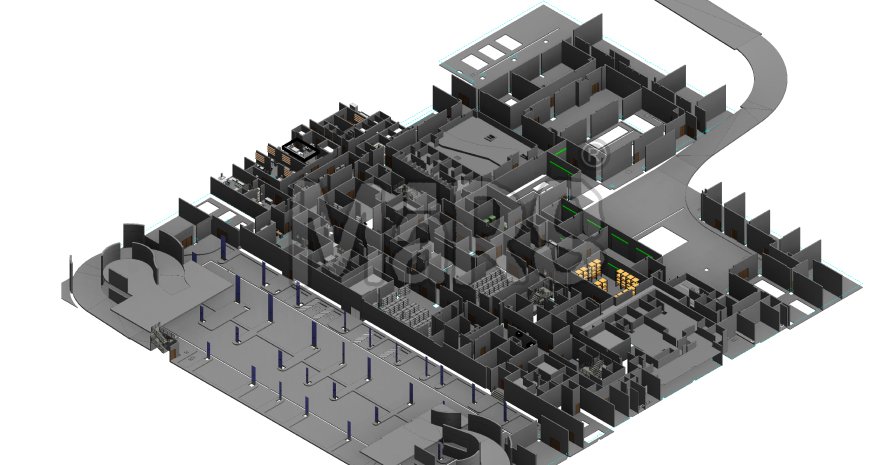
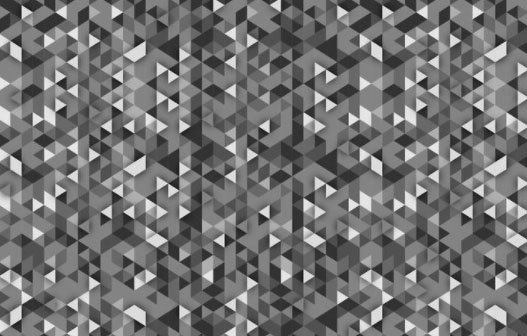
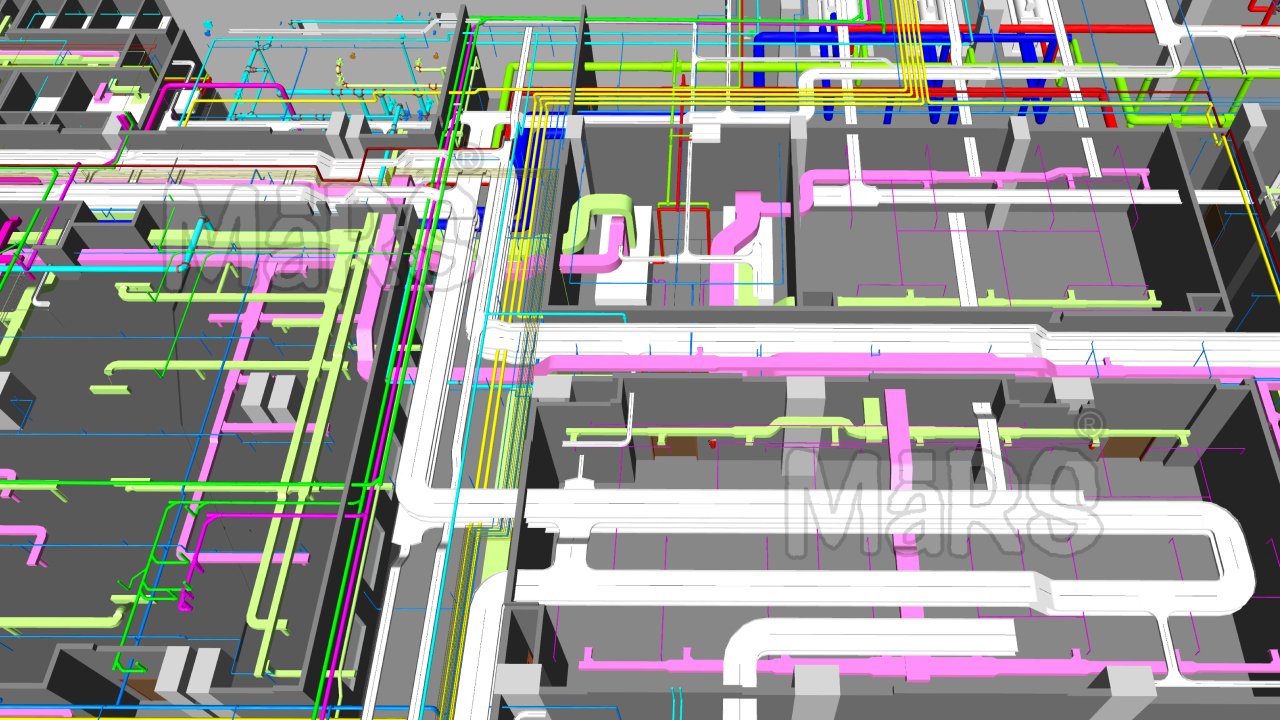
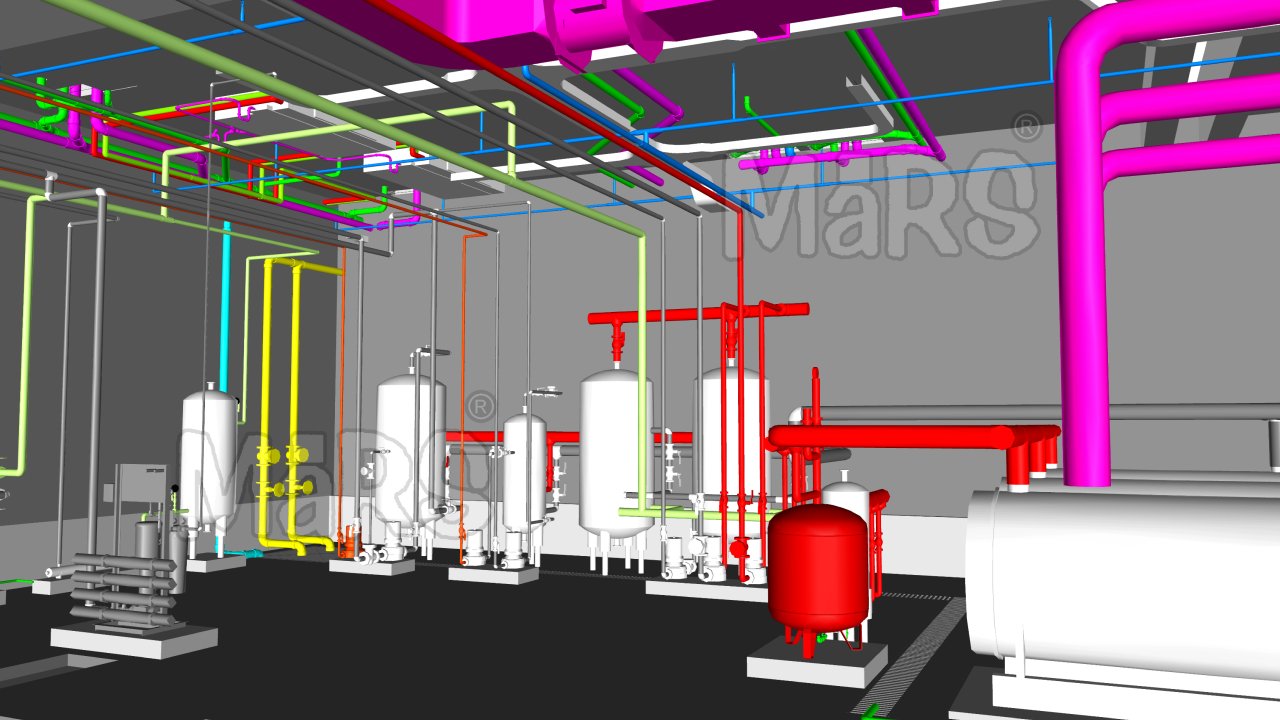
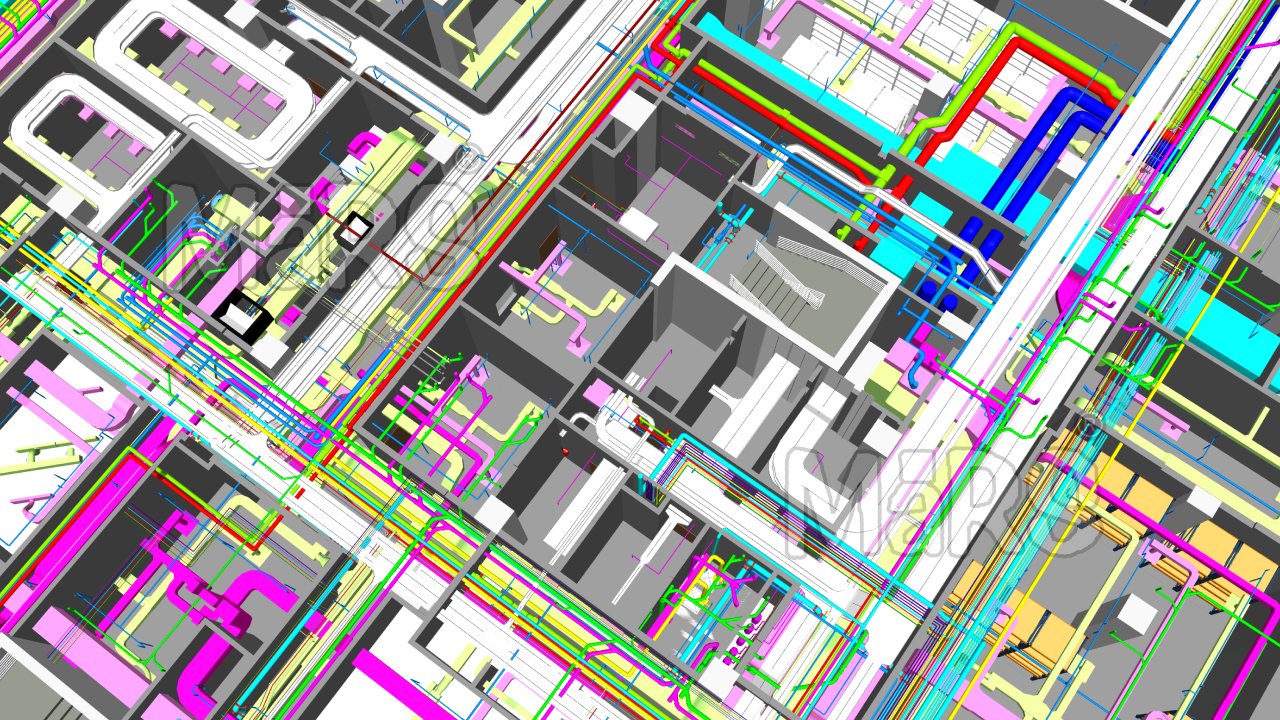
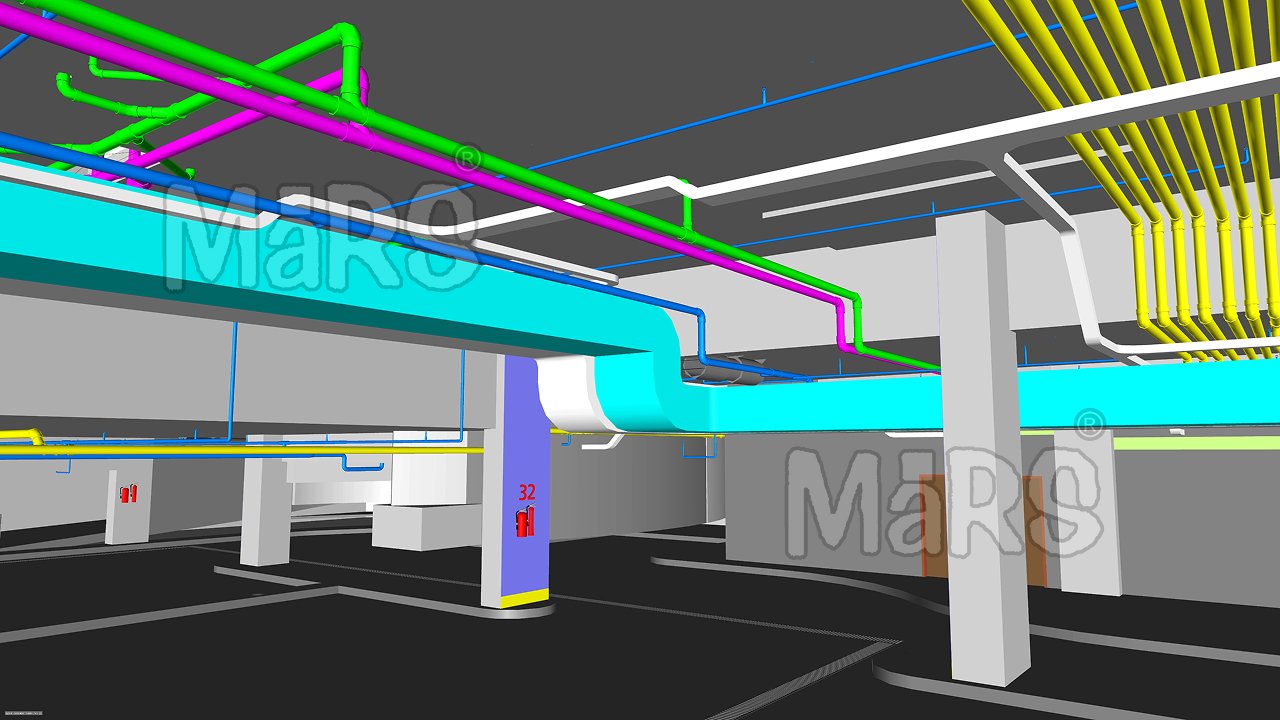
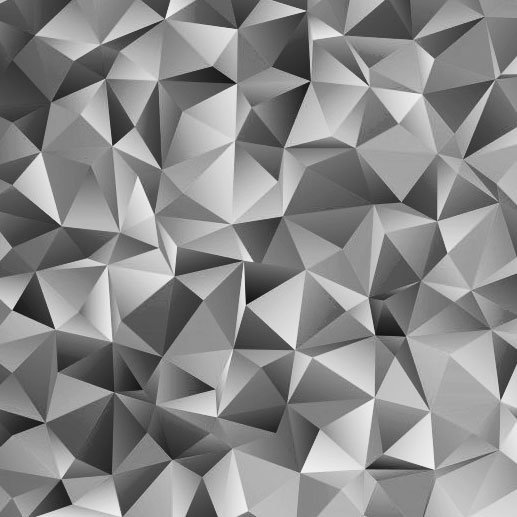
Our Solutions & Approach
We combined smart spatial planning with healthcare-specific design knowledge to meet all requirements efficiently. Our team used BIM to coordinate services, optimize flow, and ensure smooth compliance with healthcare regulations.
55 m2
Bedroom.
Sed urna eros, venenatis et suscipit nec, laoreet vel felis. Curabitur sit amet elementum erat, sed tempus ante. Praesent ullamcorper orci quis arcu scelerisque auctor. Duis congue commodo ornare.
