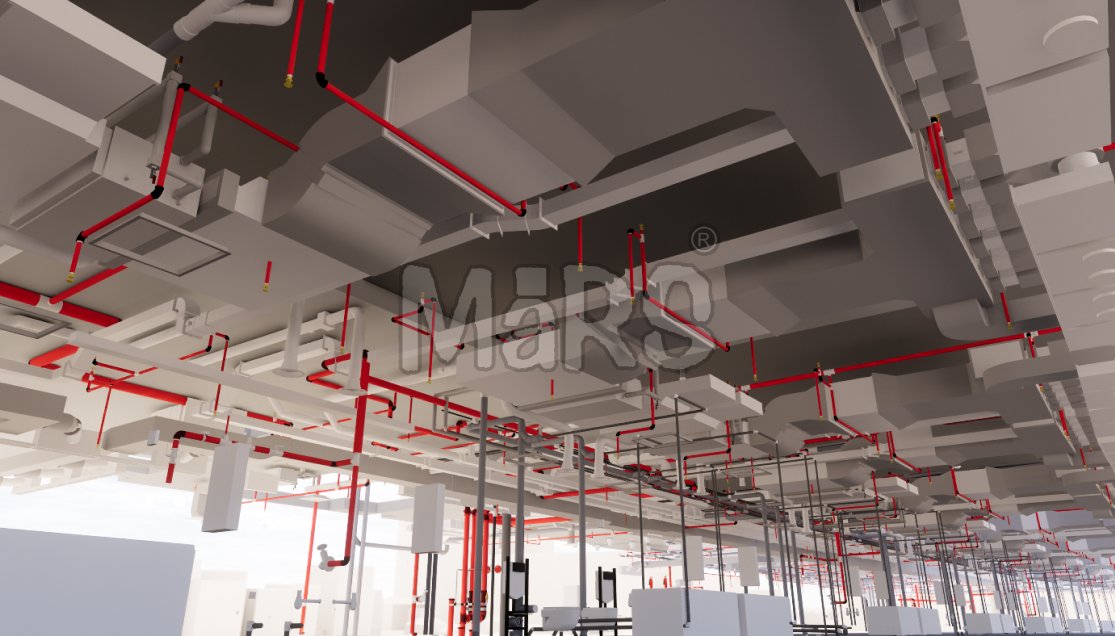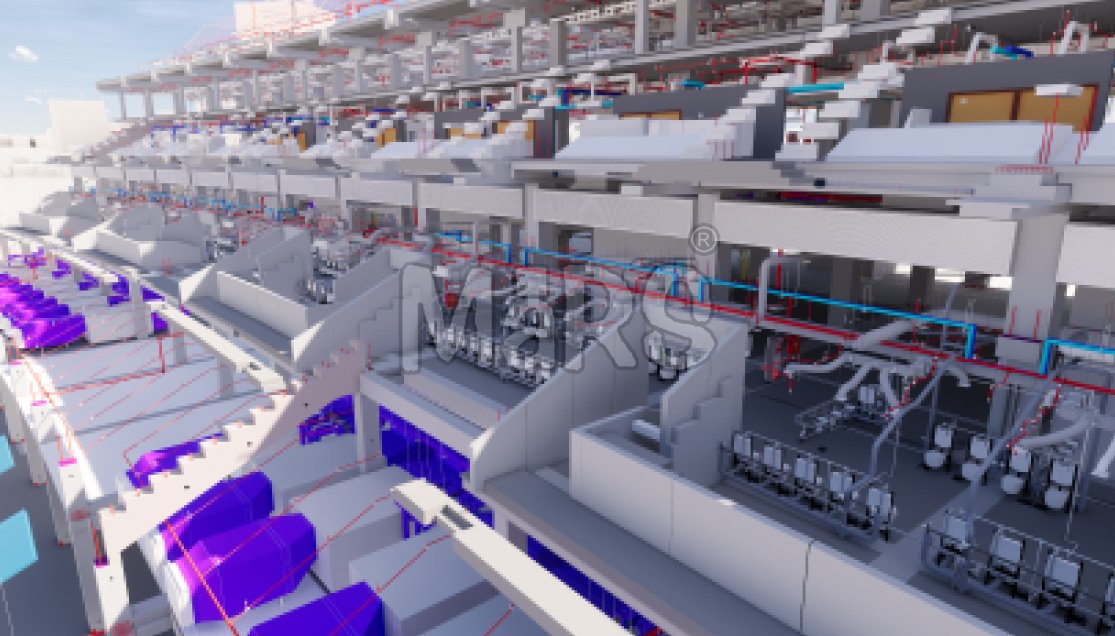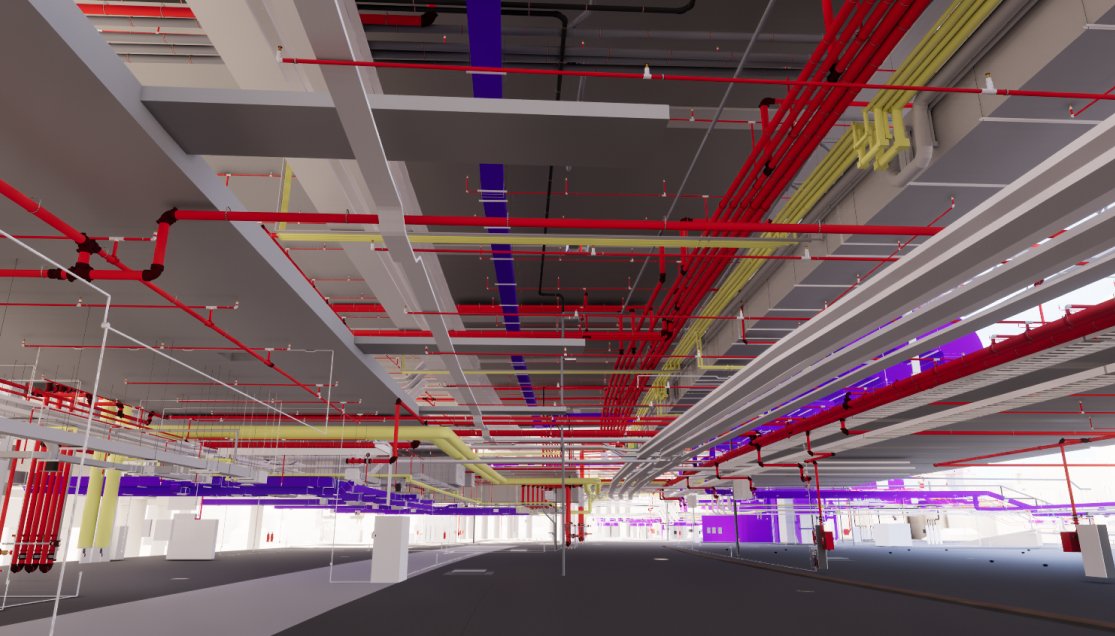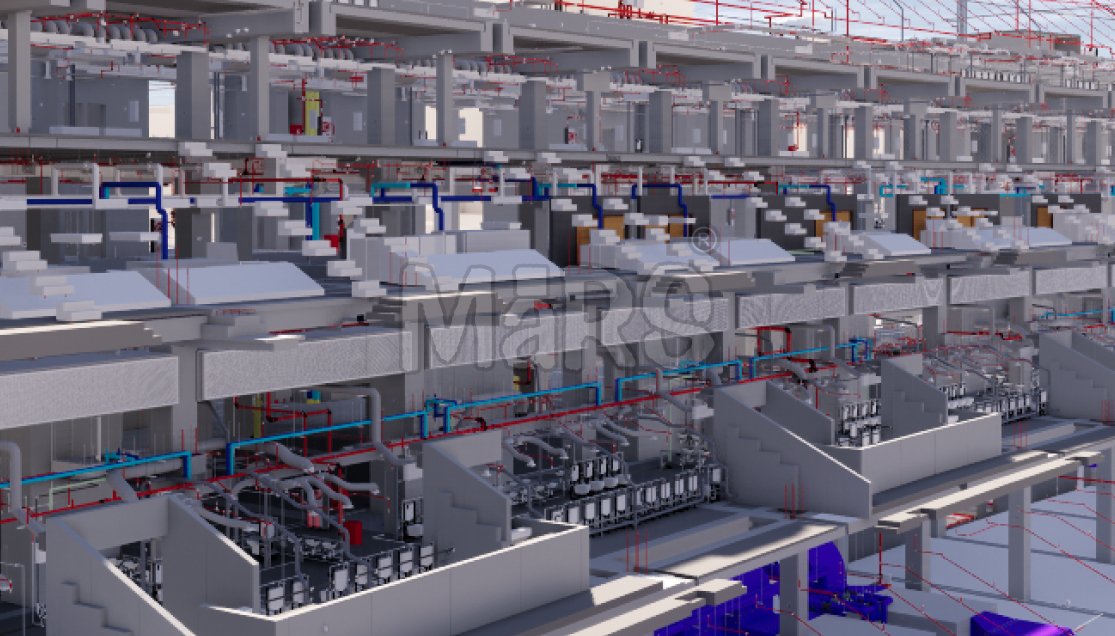MEP BIM Project For Stadium
- BIM/VDC Services
Olivia Bennett
Dubai
$12 Million USD
20,000 sq.m.
Completed in 2020-21
Advanced MEP BIM for a High-Capacity Sports Venue
A large-scale stadium project in Qatar and Dubai coordinated through advanced MEP BIM to ensure accuracy, efficiency, and zero-clash installation.
MaRS Design Studio successfully delivered a large-scale MEP BIM coordination project for a multi-purpose stadium located across Qatar and Dubai. Spread over 20,000 sq. m. with a project budget of $12 million USD, the scope involved complex mechanical, electrical, and plumbing systems integrated into a fast-track construction schedule.
Our BIM team provided detailed 3D modeling, clash detection, coordination, and constructability analysis for all MEP systems. The project demanded high precision due to the stadium’s scale, occupancy, and technical requirements. Through advanced BIM tools and workflows, we ensured error-free execution, optimized service routing, and enhanced collaboration between trades.
Project Challenges
Complex Service Routing Across Large Volumes
Fast-Track Schedule and Multiple Stakeholders
High-Density MEP Zones in Limited Spaces
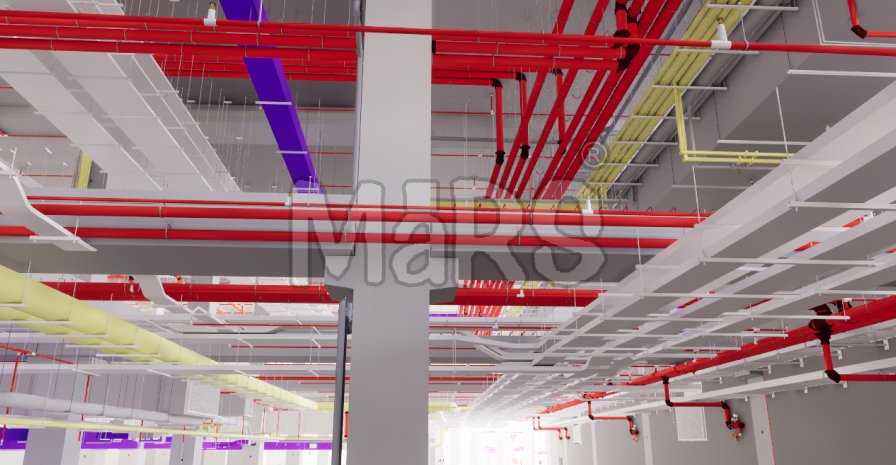
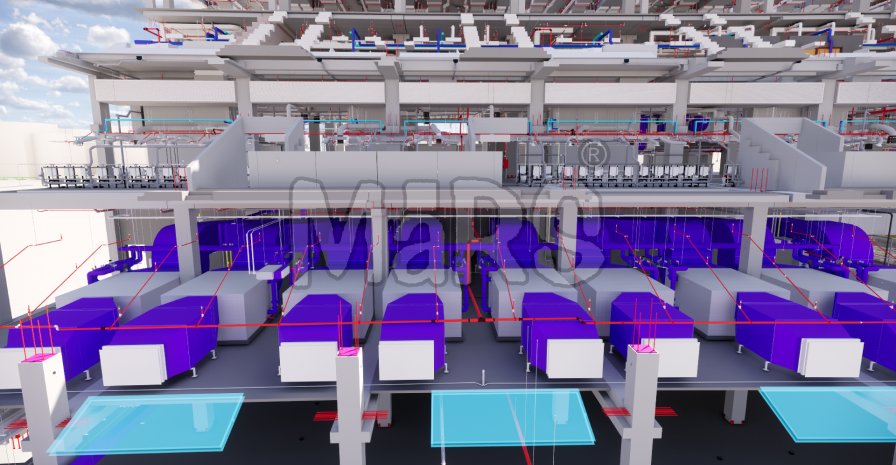
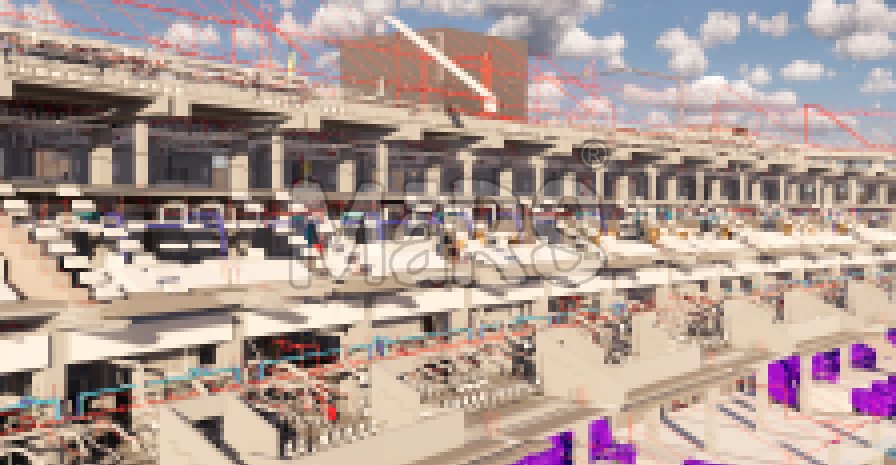
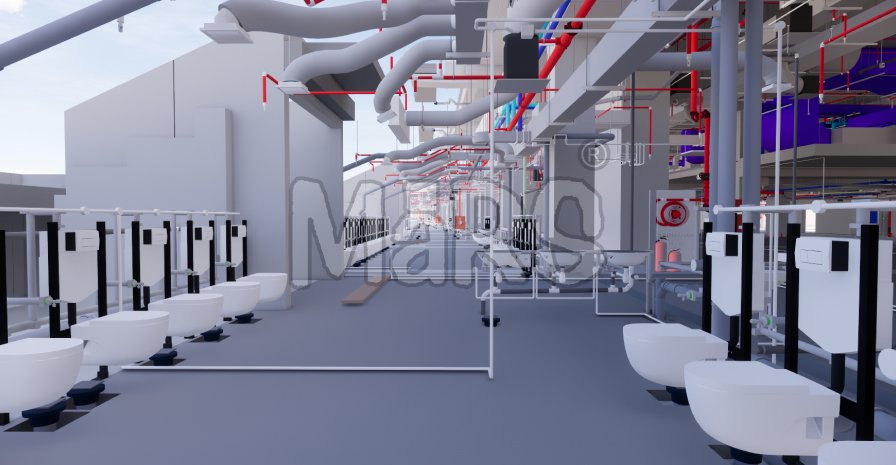

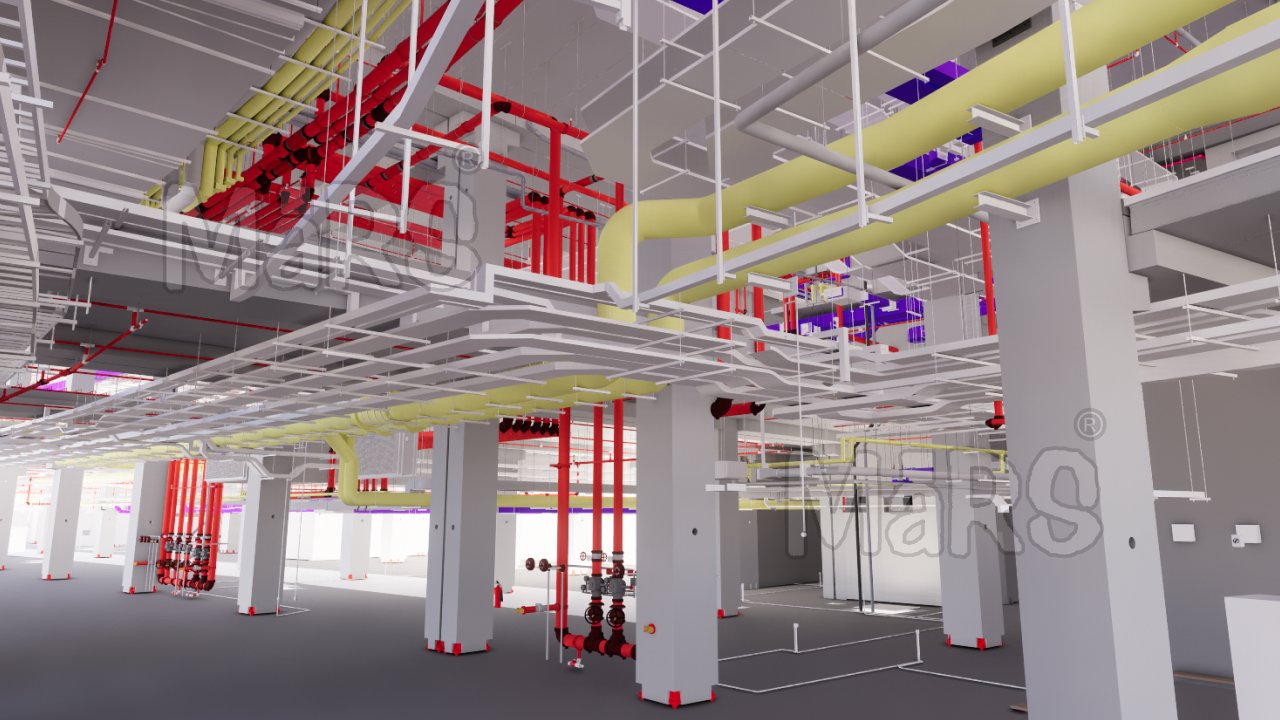
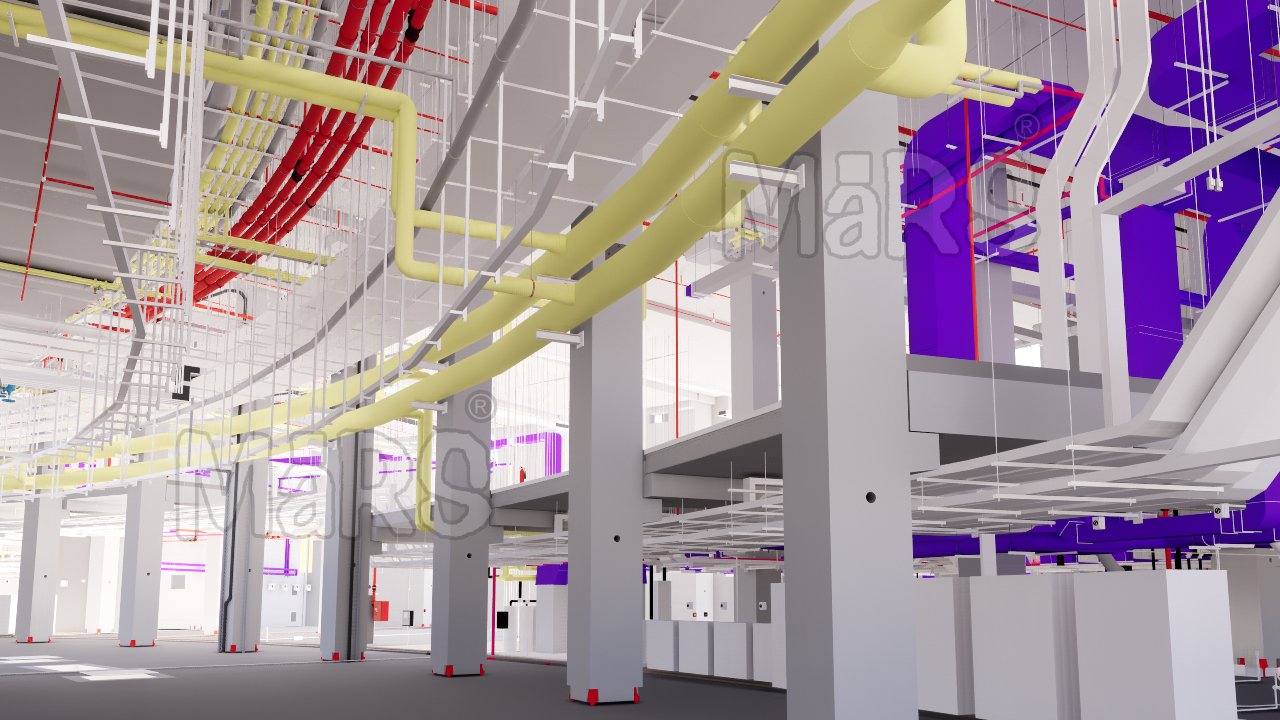
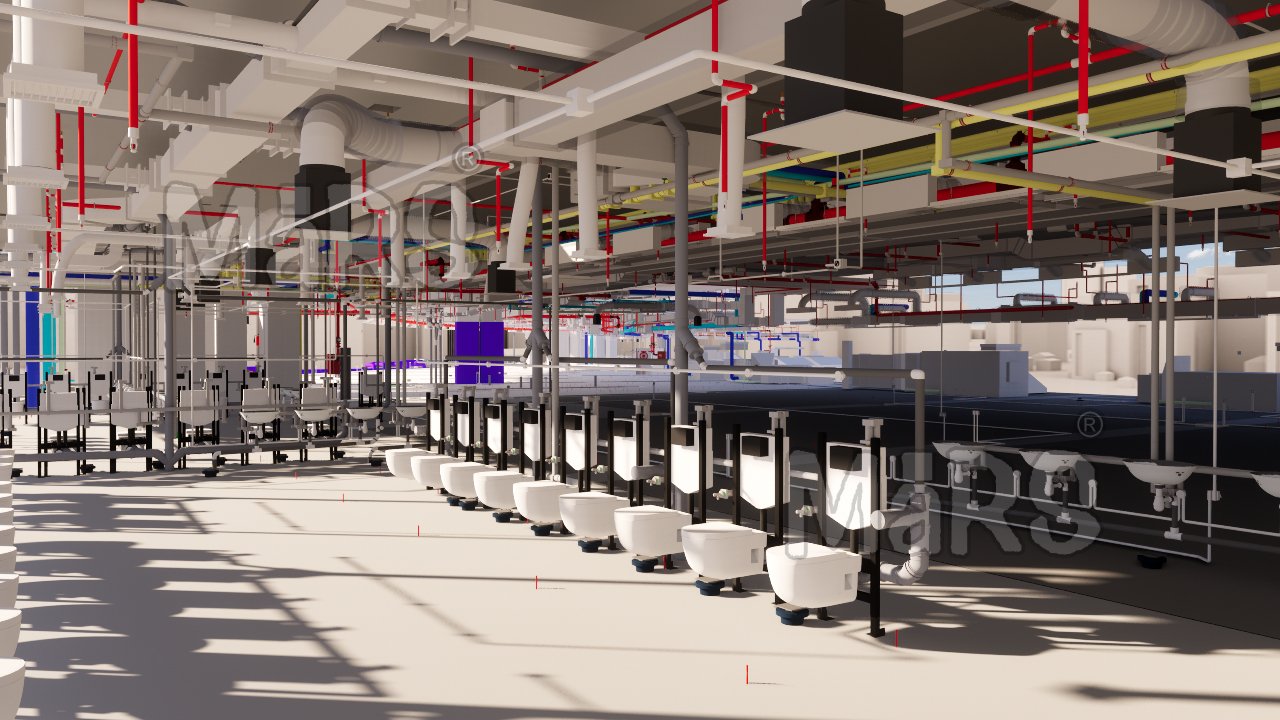
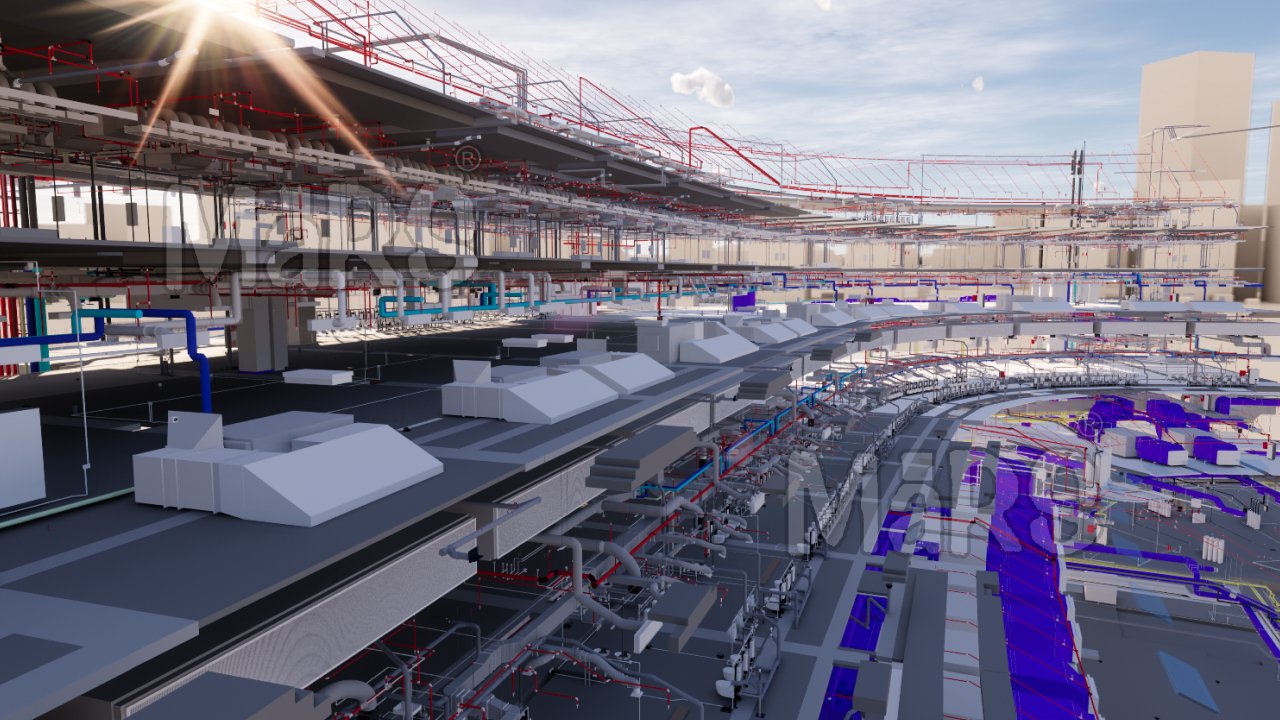

Our Solutions & Approach
We used BIM to coordinate all MEP systems in real-time, ensuring smooth integration with structural and architectural models. Our team focused on accuracy, efficiency, and clear communication with all stakeholders.
55 m2
Bedroom.
Sed urna eros, venenatis et suscipit nec, laoreet vel felis. Curabitur sit amet elementum erat, sed tempus ante. Praesent ullamcorper orci quis arcu scelerisque auctor. Duis congue commodo ornare.
